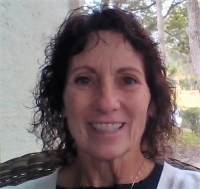Contact Judith Bennett
Schedule A Showing
10504 Sabella Drive, Trinity, FL 34655
Priced at Only: $1,230,000
For more Information Call
Mobile: 727.808.5356
Address: 10504 Sabella Drive, Trinity, FL 34655
Property Photos

Property Location and Similar Properties
- MLS#: TB8406373 ( Residential )
- Street Address: 10504 Sabella Drive
- Viewed: 27
- Price: $1,230,000
- Price sqft: $222
- Waterfront: Yes
- Wateraccess: Yes
- Waterfront Type: Pond
- Year Built: 2006
- Bldg sqft: 5534
- Bedrooms: 5
- Total Baths: 5
- Full Baths: 4
- 1/2 Baths: 1
- Garage / Parking Spaces: 3
- Days On Market: 22
- Additional Information
- Geolocation: 28.1765 / -82.6415
- County: PASCO
- City: Trinity
- Zipcode: 34655
- Subdivision: Mirasol At The Champions' Club
- Elementary School: Trinity
- Middle School: Seven Springs
- High School: J.W. Mitchell
- Provided by: RE/MAX REALTEC GROUP INC
- DMCA Notice
-
DescriptionRare waterfront luxury opportunity in champions club! Welcome to this custom built masterpiece by costanza homes, offered by the original owner and located in the highly desirable, gated enclave of mirasol within champions club. Perfectly positioned on a premium waterfront lot with panoramic lake and golf course views, this stunning residence backs to the renowned fox hollow golf course, a robert trent jones sr. Design. Boasting over 4,000 square feet of heated living space, this elegant home offers 5 bedrooms, 4. 5 bathrooms, an oversized 3 car side load garage, and an expansive bonus roomideal for a home theater, game room, or gym. Step through double leaded glass entry doors into a grand foyer with soaring volume ceilings and admire the luxurious polished travertine flooring that flows seamlessly throughout the main living areas. The formal living and dining rooms impress with double tray ceilings, crown molding, and a gas fireplace that adds warmth and charm. The heart of the home is a chefs dream kitchen featuring rich wood cabinetry, granite countertops, tile backsplash, upgraded stainless steel appliances, and a 6 burner gas range with hood. A large prep island with sink offers both function and style, all overlooking a spacious family room with built in entertainment center. Retreat to the sprawling owners suite with space for a sitting area, custom walk in closet, and a luxurious en suite bath complete with dual vanities, an oversized soaking tub, and a walk in shower with dual showerheads. Enjoy the best of florida living on the extended pavered lanai with birdcaged sparkling pool and spillover spa, custom outdoor fireplace, and outdoor kitchen with stainless gas grillperfect for entertaining guests while taking in breathtaking lake and golf course views!! All bedrooms are conveniently located on the main floor, except for a private guest suite with full bath and bonus room upstairs. Additional features include: laundry room with built in cabinets and utility sink (washer & dryer included), ceiling fans throughout, designer custom window treatments. 2 new a/c systems (2022) and new tankless gas hot water heater (2022). Immediate occupancy available, champions club offers world class amenities, including a private clubhouse with gathering room, heated resort style pool and spa, fitness center, massage room, outdoor grill & fireplace, lighted tennis and basketball courts, and more! Located close to top rated schools, trinity hospital, the ymca, miles of bike trails, shopping, dining, and just a short drive to tampa international airport and floridas famous gulf coast beaches. Dont miss this incredible opportunity to live in one of trinitys most exclusive communities. Paradise awaitsyour escape is just outside your back door!
Features
Possible Terms
- Cash
- Conventional
Waterfront Description
- Pond
Appliances
- Dryer
- Dishwasher
- Disposal
- Microwave
- Range
- Refrigerator
- RangeHood
- TanklessWaterHeater
- Washer
Association Amenities
- BasketballCourt
- Clubhouse
- GolfCourse
- Gated
- Pool
- SpaHotTub
- TennisCourts
Home Owners Association Fee
- 872.52
Home Owners Association Fee Includes
- Pools
Carport Spaces
- 0.00
Close Date
- 0000-00-00
Cooling
- CentralAir
- Zoned
- CeilingFans
Country
- US
Covered Spaces
- 0.00
Exterior Features
- SprinklerIrrigation
- OutdoorGrill
- OutdoorKitchen
Flooring
- Carpet
- Travertine
Garage Spaces
- 3.00
Heating
- Central
High School
- J.W. Mitchell High-PO
Insurance Expense
- 0.00
Interior Features
- BuiltInFeatures
- CeilingFans
- HighCeilings
- KitchenFamilyRoomCombo
- MainLevelPrimary
- OpenFloorplan
- WalkInClosets
- WindowTreatments
- Attic
- SeparateFormalDiningRoom
- SeparateFormalLivingRoom
Legal Description
- MIRASOL AT THE CHAMPIONS' CLUB PB 46 PG 103 LOT 560 OR 6247 PG 1723
Levels
- Two
Living Area
- 4017.00
Lot Features
- Flat
- Level
- OutsideCityLimits
- Landscaped
Middle School
- Seven Springs Middle-PO
Area Major
- 34655 - New Port Richey/Seven Springs/Trinity
Net Operating Income
- 0.00
Occupant Type
- Owner
Open Parking Spaces
- 0.00
Other Expense
- 0.00
Parcel Number
- 31-26-17-0170-00000-5600
Parking Features
- Garage
- GarageDoorOpener
Pet Deposit
- 0.00
Pets Allowed
- Yes
Pool Features
- Gunite
- InGround
- Association
- Community
Possession
- CloseOfEscrow
Property Type
- Residential
Roof
- Tile
School Elementary
- Trinity Elementary-PO
Security Deposit
- 0.00
Sewer
- PublicSewer
Style
- SpanishMediterranean
Tax Year
- 2024
The Range
- 0.00
Trash Expense
- 0.00
Utilities
- CableAvailable
View
- GolfCourse
- Pond
- Water
Views
- 27
Virtual Tour Url
- https://www.propertypanorama.com/instaview/stellar/TB8406373
Water Source
- Public
Year Built
- 2006
Zoning Code
- MPUD

- Judith Bennett, PA,REALTOR ®
- Tropic Shores Realty
- Mobile: 727.808.5356
- judybennetthomes@gmail.com





















































































