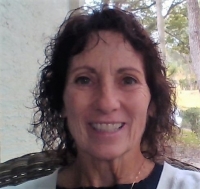Contact Judith Bennett
Schedule A Showing
27050 Laurel Chase Lane, Wesley Chapel, FL 33544
Priced at Only: $769,000
For more Information Call
Mobile: 727.808.5356
Address: 27050 Laurel Chase Lane, Wesley Chapel, FL 33544
Property Photos

Property Location and Similar Properties
- MLS#: TB8411610 ( Residential )
- Street Address: 27050 Laurel Chase Lane
- Viewed: 1
- Price: $769,000
- Price sqft: $186
- Waterfront: Yes
- Wateraccess: Yes
- Waterfront Type: Pond
- Year Built: 2003
- Bldg sqft: 4128
- Bedrooms: 4
- Total Baths: 3
- Full Baths: 3
- Garage / Parking Spaces: 2
- Days On Market: 2
- Additional Information
- Geolocation: 28.1984 / -82.3685
- County: PASCO
- City: Wesley Chapel
- Zipcode: 33544
- Subdivision: Seven Oaks Parcels S 11 And
- Elementary School: Seven Oaks
- Middle School: Cypress Creek
- High School: Cypress Creek
- Provided by: RE/MAX CHAMPIONS
- DMCA Notice
-
DescriptionOne or more photo(s) has been virtually staged. Welcome to this beautifully maintained single story 4 bedroom, 3 bathroom home located in the exclusive gated enclave of The Laurels within the highly desirable Seven Oaks community. Built by Arthur Rutenberg, this residence sits on a rare acre lot offering incredible privacy, lush mature landscaping, and sweeping conservation views both front and backplus a tranquil pond just beyond the screened lanai. With no front or rear neighbors, the setting is truly serene. The outdoor living space is the crown jewel of this property. Step through large sliding glass doors to an expansive screened lanai featuring a sparkling pool and spa, a covered outdoor dining area, and a brand new electric grill. Whether relaxing in solitude or entertaining guests, the natural beauty and peaceful ambiance make this space unforgettable. Inside, the open split bedroom floorplan is filled with natural light and designed for comfort. Highlights include high ceilings, a formal dining room, a dedicated study, and a spacious living room with a gas fireplace. The kitchen features a center island, stainless steel appliances, and a breakfast area that frames gorgeous backyard views. The owners suite offers private pool access, walk in closets, dual vanities, a garden tub, and a walk in shower. Additional features include a 3 car garage with wall to wall shelving, a multi zone built in speaker system, a resurfaced pool with updated equipment, and a new roof installed in 2021. As a resident of the Seven Oaks master planned community, you will enjoy access to a resort style clubhouse with fitness center, theatre room, caf, and gathering space, plus a spectacular pool with corkscrew slide, lap lanes, a second resort style pool, splash pad, tennis, pickleball, basketball courts, playgrounds, and more. The natural surroundings provide miles of scenic walking and biking trails. All this, just minutes from I 75 and I 275, top rated medical facilities like Advent Health, Baycare, and Moffitt, world class shopping at the Shops at Wiregrass and Tampa Premium Outlets, dining, entertainment, Ice Sports Forum, and all the amenities of the desirable Wesley Chapel area. Just 30 minutes from downtown Tampa. This rare gem combines privacy, nature, and comfort in one of Wesley Chapels most prestigious neighborhoods. Schedule your private showing today!
Features
Possible Terms
- Cash
- Conventional
- FHA
- VaLoan
Waterfront Description
- Pond
Appliances
- Dishwasher
- Microwave
- Range
- Refrigerator
Association Amenities
- FitnessCenter
- Gated
- Playground
- Park
- RecreationFacilities
- ShuffleboardCourt
- TennisCourts
Home Owners Association Fee
- 125.00
Home Owners Association Fee Includes
- Pools
Carport Spaces
- 0.00
Close Date
- 0000-00-00
Cooling
- CentralAir
- CeilingFans
Country
- US
Covered Spaces
- 0.00
Exterior Features
- SprinklerIrrigation
Flooring
- Carpet
- Concrete
Garage Spaces
- 2.00
Heating
- Central
High School
- Cypress Creek High-PO
Insurance Expense
- 0.00
Interior Features
- CeilingFans
- CathedralCeilings
- EatInKitchen
- HighCeilings
- KitchenFamilyRoomCombo
- SplitBedrooms
- VaultedCeilings
- WalkInClosets
Legal Description
- SEVEN OAKS PARCELS S-11 AND S-15 PB 42 PG 062 BLOCK 18 LOT 8 OR 5574 PG 1395
Levels
- One
Living Area
- 2897.00
Lot Features
- ConservationArea
- Landscaped
Middle School
- Cypress Creek Middle School
Area Major
- 33544 - Zephyrhills/Wesley Chapel
Net Operating Income
- 0.00
Occupant Type
- Owner
Open Parking Spaces
- 0.00
Other Expense
- 0.00
Parcel Number
- 25-26-19-0020-01800-0080
Pet Deposit
- 0.00
Pets Allowed
- Yes
Pool Features
- InGround
- ScreenEnclosure
- Community
Property Type
- Residential
Roof
- Shingle
School Elementary
- Seven Oaks Elementary-PO
Security Deposit
- 0.00
Sewer
- PublicSewer
Tax Year
- 2024
The Range
- 0.00
Trash Expense
- 0.00
Utilities
- CableAvailable
- ElectricityConnected
- HighSpeedInternetAvailable
- MunicipalUtilities
- SewerConnected
- WaterConnected
View
- Pond
- Pool
- TreesWoods
- Water
Virtual Tour Url
- https://urldefense.proofpoint.com/v2/url?u=https-3A__lightlineproductions.hd.pics_27050-2DLaurel-2DChase-2DLn_idx&d=DwMFaQ&c=euGZstcaTDllvimEN8b7jXrwqOf-v5A_CdpgnVfiiMM&r=0cZFtxu5hC5ZPJlLFvleiL1wRjuZXj5Sk-oFcmSxrUQ&m=Jg5ISdSoheWP34GCZhkMxKEuxCe3FmlkmfBh8i-PFzSQE9740ejS6c5arSWqSZek&s=jOyZ3RaLO6f8Jw3X1yDmX4bTr9d9WqFKT6uT53GCLlk&e=
Water Source
- Public
Year Built
- 2003
Zoning Code
- MPUD

- Judith Bennett, PA,REALTOR ®
- Tropic Shores Realty
- Mobile: 727.808.5356
- judybennetthomes@gmail.com
















































































