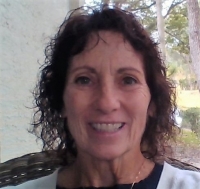Contact Judith Bennett
Schedule A Showing
31104 Pendleton Landing Circle, Wesley Chapel, FL 33545
Priced at Only: $453,781
For more Information Call
Mobile: 727.808.5356
Address: 31104 Pendleton Landing Circle, Wesley Chapel, FL 33545
Property Photos

Property Location and Similar Properties
- MLS#: TB8414469 ( Residential )
- Street Address: 31104 Pendleton Landing Circle
- Viewed: 4
- Price: $453,781
- Price sqft: $188
- Waterfront: No
- Year Built: 2025
- Bldg sqft: 2414
- Bedrooms: 3
- Total Baths: 3
- Full Baths: 2
- 1/2 Baths: 1
- Garage / Parking Spaces: 2
- Days On Market: 10
- Additional Information
- Geolocation: 28.2392 / -82.3056
- County: PASCO
- City: Wesley Chapel
- Zipcode: 33545
- Subdivision: Pendleton At Chapel Crossing
- Elementary School: New River
- Middle School: Thomas E Weightman
- High School: Wesley Chapel
- Provided by: MATTAMY REAL ESTATE SERVICES
- DMCA Notice
-
DescriptionPre Construction. To be built. The Pelican floor plan is a beautifully designed 3 bedroom, 2.5 bath home that perfectly blends 'Coastal' charm with modern luxury. This open concept, single story home features an inviting exterior with stone accents and lap siding, complemented by a paver driveway and entryway. Inside, you'll be greeted by an expansive, light filled living space with a seamless flow from the kitchen to the dining area and Great Room. The sliding glass doors open to a covered, paver lanai the perfect spot for relaxing with your morning coffee or hosting friends and family. The kitchen offering 42 inch painted cabinets, quartz countertops, and a spacious island with a breakfast bar. Whether you're preparing a meal or entertaining, this space is sure to impress. The owners suite provides a peaceful retreat, with a spacious en suite that includes separate vanities, a large walk in closet, and its own linen closet. Two additional private bedrooms are tucked away off the foyer, sharing a full bath for added privacy. Other highlights of this home include a convenient powder room, a smart home package, lush landscaping, and a prime location near shopping, dining, and entertainment in Wesley Chapel. Youll also enjoy highly rated schools and easy access to major roads. Estimated Delivery: Jan/Feb 2026. Photos, renderings and plans are for illustrative purposes only and should never be relied upon and may vary from the actual home. Pricing, dimensions and features can change at any time without notice or obligation. The photos are from a furnished model home and not the home offered for sale.
Features
Possible Terms
- Cash
- Conventional
- FHA
- VaLoan
Appliances
- BuiltInOven
- Cooktop
- Dryer
- Dishwasher
- ElectricWaterHeater
- Disposal
- Microwave
- Refrigerator
- RangeHood
- Washer
Association Amenities
- Clubhouse
- FitnessCenter
- Playground
- Pool
- RecreationFacilities
Home Owners Association Fee
- 0.00
Home Owners Association Fee Includes
- CommonAreas
- Pools
- RecreationFacilities
- Taxes
Builder Model
- Pelican Coastal 6
Builder Name
- Mattamy Homes
Carport Spaces
- 0.00
Close Date
- 0000-00-00
Cooling
- CentralAir
Country
- US
Covered Spaces
- 0.00
Exterior Features
- SprinklerIrrigation
- InWallPestControlSystem
Flooring
- Carpet
- Tile
Garage Spaces
- 2.00
Green Energy Efficient
- Appliances
- Insulation
- Lighting
- Thermostat
- WaterHeater
Heating
- Electric
- HeatPump
High School
- Wesley Chapel High-PO
Insurance Expense
- 0.00
Interior Features
- EatInKitchen
- OpenFloorplan
- SplitBedrooms
- SolidSurfaceCounters
- UpperLevelPrimary
- WalkInClosets
Legal Description
- CHAPEL CROSSINGS PARCEL A PB 94 PG 102 BLOCK 28 LOT 15
Levels
- One
Living Area
- 1787.00
Lot Features
- Flat
- Level
- Landscaped
Middle School
- Thomas E Weightman Middle-PO
Area Major
- 33545 - Wesley Chapel
Net Operating Income
- 0.00
New Construction Yes / No
- Yes
Occupant Type
- Vacant
Open Parking Spaces
- 0.00
Other Expense
- 0.00
Parcel Number
- 09-26-20-0110-02800-0150
Parking Features
- Garage
- GarageDoorOpener
Pet Deposit
- 0.00
Pets Allowed
- Yes
Pool Features
- Other
- Association
- Community
Possession
- CloseOfEscrow
Property Type
- Residential
Roof
- Shingle
School Elementary
- New River Elementary
Security Deposit
- 0.00
Sewer
- PublicSewer
Style
- Contemporary
Tax Year
- 2024
The Range
- 0.00
Trash Expense
- 0.00
Utilities
- CableAvailable
- MunicipalUtilities
- PhoneAvailable
- SewerConnected
- WaterConnected
View
- TreesWoods
Virtual Tour Url
- https://www.propertypanorama.com/instaview/stellar/TB8414469
Water Source
- Public
Year Built
- 2025
Zoning Code
- MPUD

- Judith Bennett, PA,REALTOR ®
- Tropic Shores Realty
- Mobile: 727.808.5356
- judybennetthomes@gmail.com





















