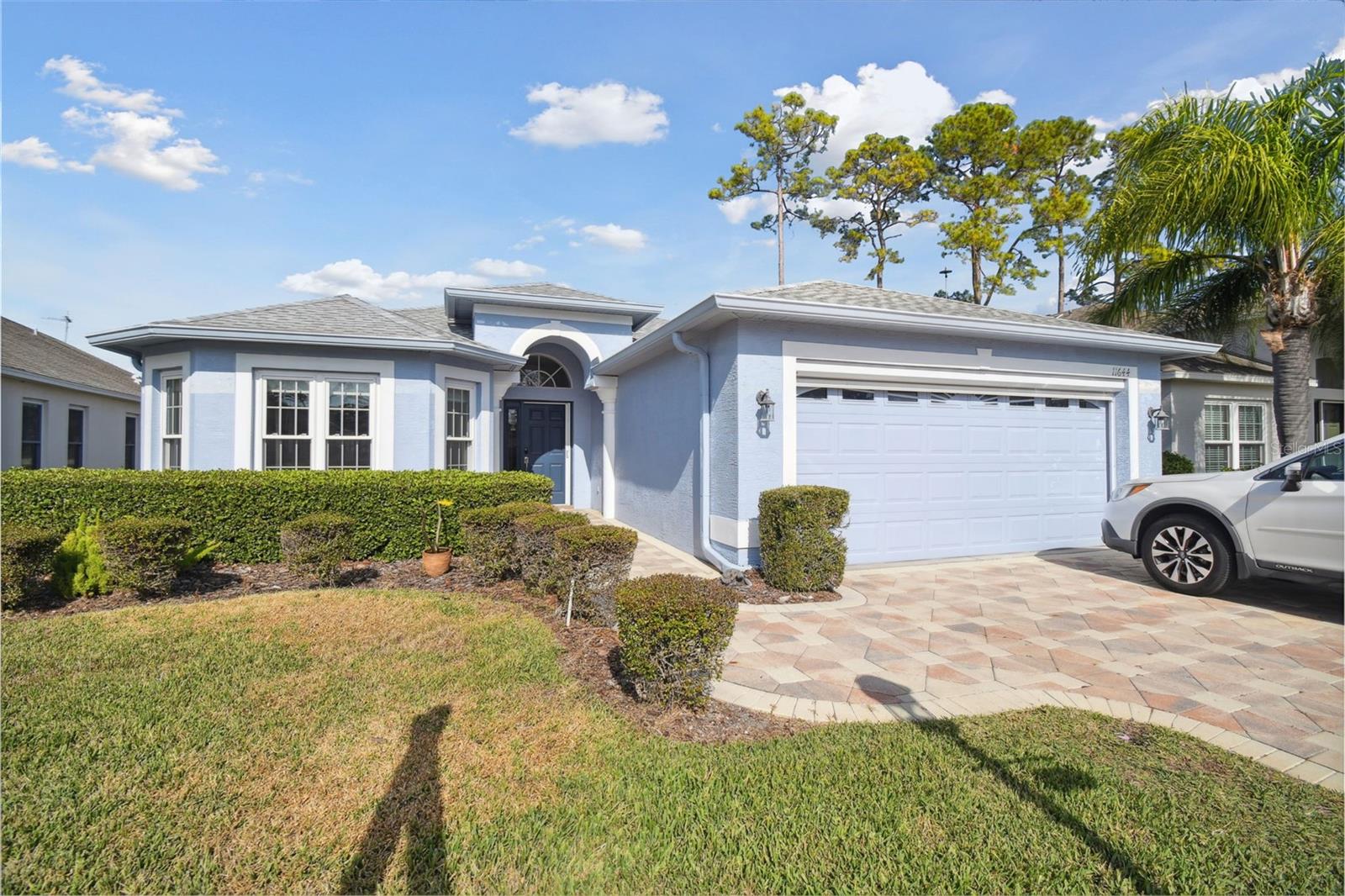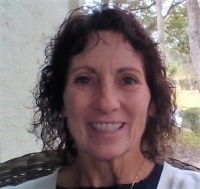Contact Judith Bennett
Schedule A Showing
11644 Spindrift Loop, HUDSON, FL 34667
Priced at Only: $340,000
For more Information Call
Mobile: 727.808.5356
Address: 11644 Spindrift Loop, HUDSON, FL 34667
Property Photos

Property Location and Similar Properties
- MLS#: W7870731 ( Residential )
- Street Address: 11644 Spindrift Loop
- Viewed: 65
- Price: $340,000
- Price sqft: $142
- Waterfront: No
- Year Built: 2002
- Bldg sqft: 2397
- Bedrooms: 3
- Total Baths: 2
- Full Baths: 2
- Garage / Parking Spaces: 2
- Days On Market: 190
- Additional Information
- Geolocation: 28.4209 / -82.619
- County: PASCO
- City: HUDSON
- Zipcode: 34667
- Subdivision: Heritage Pines Village 19
- Provided by: RE/MAX MARKETING SPECIALISTS

- DMCA Notice
-
DescriptionPrice reduction super opportunity! Location location location!! Lovely lennar oakmont model with 3 bedrooms, 2 baths and 2 car garage located in a "maintained" and friendly neighborhood with a panoramic view of the 11th hole of the private golf course and conservation area. Up graded features include: new roof 2024, new a/c 2024, newer hot water, new washer & dryer, new refrigerator, new double pane windows, new wood laminate flooring in great room; phantom screens at entry and garage and high rise commodes; master bath with remodeled walk in shower, in wall pest control, water softener and filteration system with ozmosis to refrigerator; hunter douglas block out shades, gutters and the list goes on. Stabilization completed and documentation available. This property has been impeccably maintained and move in ready!
Features
Appliances
- Dishwasher
- Disposal
- Dryer
- Electric Water Heater
- Kitchen Reverse Osmosis System
- Microwave
- Range
- Refrigerator
- Washer
- Water Softener
Association Amenities
- Cable TV
- Clubhouse
- Fitness Center
- Gated
- Golf Course
- Maintenance
- Park
- Pickleball Court(s)
- Pool
- Recreation Facilities
- Security
- Spa/Hot Tub
- Storage
- Tennis Court(s)
- Vehicle Restrictions
Home Owners Association Fee
- 295.00
Home Owners Association Fee Includes
- Guard - 24 Hour
- Cable TV
- Common Area Taxes
- Pool
- Internet
- Maintenance Grounds
- Maintenance
- Management
- Private Road
- Recreational Facilities
- Security
Association Name
- Heritage Pines Homeowners Association
Association Phone
- 727-861-7784
Builder Model
- OAKMONT
Builder Name
- LENNAR
Carport Spaces
- 0.00
Close Date
- 0000-00-00
Cooling
- Central Air
Country
- US
Covered Spaces
- 0.00
Exterior Features
- Rain Gutters
- Sidewalk
- Sliding Doors
Flooring
- Ceramic Tile
- Hardwood
Garage Spaces
- 2.00
Heating
- Central
- Electric
Insurance Expense
- 0.00
Interior Features
- Ceiling Fans(s)
- In Wall Pest System
- Living Room/Dining Room Combo
- Open Floorplan
- Vaulted Ceiling(s)
- Walk-In Closet(s)
- Window Treatments
Legal Description
- HERITAGE PINES VILLAGE 19 UNIT 2 & 3 (O1) PB 43 PG 61 LOT 59 OR 5154 PG 1474 & OR 8229 PG 1333
Levels
- One
Living Area
- 1935.00
Lot Features
- Landscaped
- On Golf Course
- Sidewalk
- Private
Area Major
- 34667 - Hudson/Bayonet Point/Port Richey
Net Operating Income
- 0.00
Occupant Type
- Owner
Open Parking Spaces
- 0.00
Other Expense
- 0.00
Parcel Number
- 17-24-05-020.0-000.00-059.0
Pets Allowed
- Cats OK
- Dogs OK
Property Type
- Residential
Roof
- Shingle
Sewer
- Public Sewer
Style
- Contemporary
Tax Year
- 2023
Township
- 24S
Utilities
- Cable Connected
- Electricity Connected
- Fire Hydrant
- Sewer Connected
- Sprinkler Recycled
- Underground Utilities
- Water Connected
View
- Golf Course
Views
- 65
Virtual Tour Url
- https://www.propertypanorama.com/instaview/stellar/W7870731
Water Source
- None
Year Built
- 2002
Zoning Code
- MPUD

- Judith Bennett, PA,REALTOR ®
- Tropic Shores Realty
- Mobile: 727.808.5356
- judybennetthomes@gmail.com


























































