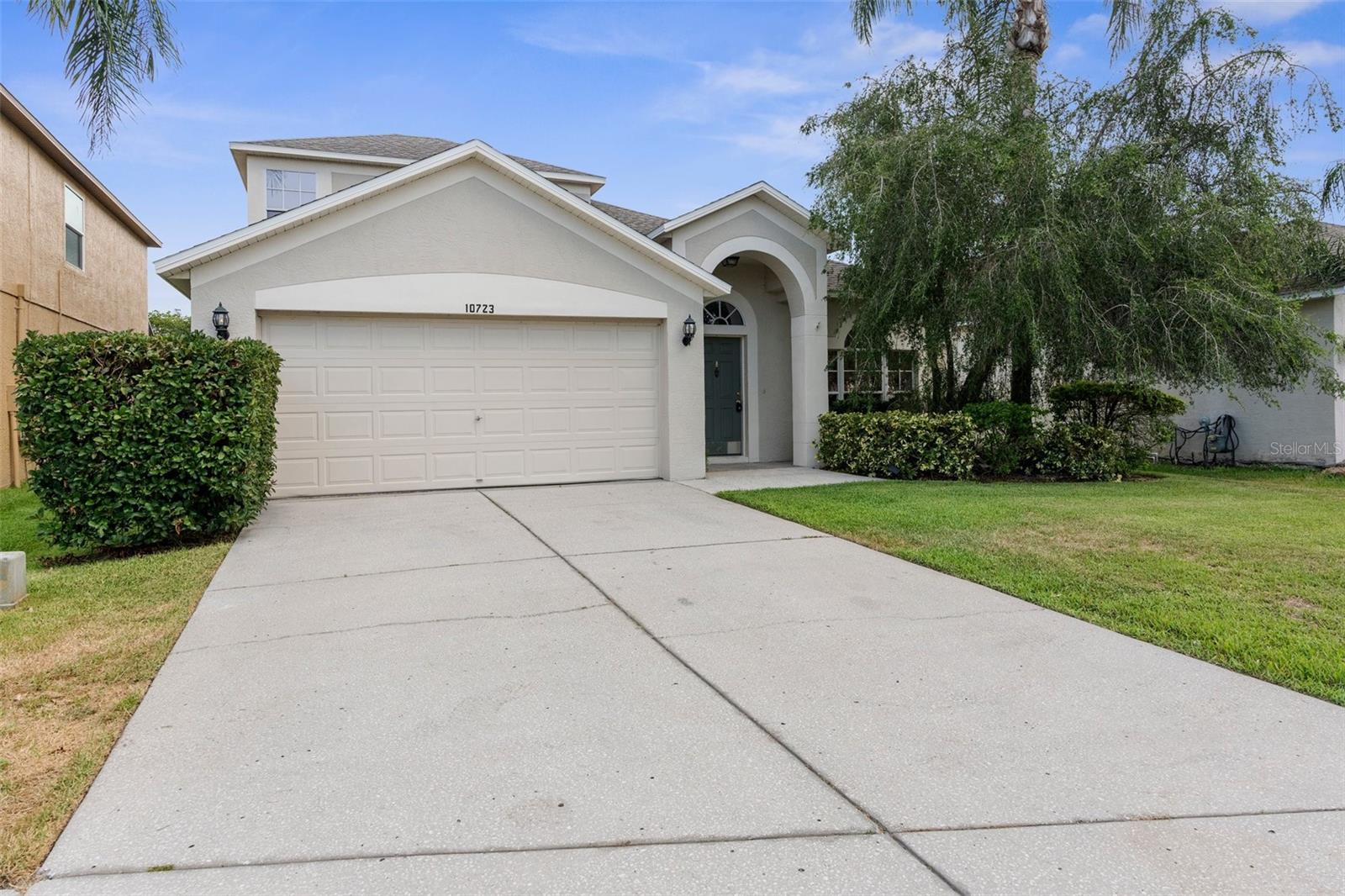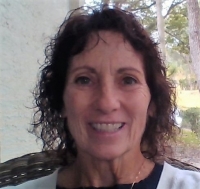Contact Judith Bennett
Schedule A Showing
10723 Eveningwood Court, TRINITY, FL 34655
Priced at Only: $2,750
For more Information Call
Mobile: 727.808.5356
Address: 10723 Eveningwood Court, TRINITY, FL 34655
Property Photos

Property Location and Similar Properties
- MLS#: W7876032 ( Residential Lease )
- Street Address: 10723 Eveningwood Court
- Viewed: 44
- Price: $2,750
- Price sqft: $1
- Waterfront: No
- Year Built: 2001
- Bldg sqft: 2915
- Bedrooms: 4
- Total Baths: 3
- Full Baths: 3
- Days On Market: 15
- Additional Information
- Geolocation: 28.1847 / -82.6404
- County: PASCO
- City: TRINITY
- Zipcode: 34655
- Subdivision: Fox Wood Ph 05
- Elementary School: Trinity
- Middle School: Seven Springs
- High School: J.W. Mitchell
- Provided by: FUTURE HOME REALTY INC

- DMCA Notice
-
DescriptionBrilliantly Stylish One Level Home with BRAND NEW ROOF and Fully Fenced In Backyard! Centrally located in an established community just minutes from Publix and restaurants, this 4BR/3BA/LOFT residence truly captures the relaxed essence of Floridian living with a beautiful stucco exterior, verdant greenery, and a swaying tropical palm tree. The covered entry leads to an immaculately maintained interior. Venture inside to discover an organically flowing layout, tons of soft natural light, neutral paint hues, and gorgeous vinyl floors. Affording a wealth of entertainment possibilities, the home has both a spacious living room and a cozy family room for memorable holiday parties. It also allows household members to enjoy different activities separately, while still being close together! Situated as the heart of the home, the open concept gourmet kitchen impresses with solid surface countertops, wood cabinets, tile backsplash, an electric stove, a dishwasher, a built in microwave, a side by side refrigerator, stainless steel sink, a pantry, and a breakfast bar. Expanding the dining possibilities in an unexpected way, the sliding glass doors open up to a screened in lanai. Envision hosting alfresco meals in this airy space, while sipping delicious espresso or wine. Catering to discerning needs, the oversized primary bedroom captivates with sliding glass door to the lanai, a ceiling fan, abundant closet space, and an en suite bathroom. Run a bubble bath in the soaking tub, enjoy the spacious separate shower, or simply bask in the convenience of a dual sink storage vanity. Both extra bedrooms comfortably accommodate guests and may also be suitable for flex space needs, such as home offices or art/music studios. Additional considerations include a loft, an attached two car garage, laundry room, close to shopping and entertainment, and more! Become part of a thriving community, and get all the advantages!
Features
Appliances
- Dishwasher
- Disposal
- Microwave
- Range
Association Amenities
- Gated
- Park
- Playground
Home Owners Association Fee
- 0.00
Association Name
- Management Associates
Carport Spaces
- 0.00
Close Date
- 0000-00-00
Cooling
- Central Air
Country
- US
Covered Spaces
- 0.00
Furnished
- Unfurnished
Garage Spaces
- 2.00
Heating
- Central
High School
- J.W. Mitchell High-PO
Insurance Expense
- 0.00
Interior Features
- Ceiling Fans(s)
- Living Room/Dining Room Combo
- Primary Bedroom Main Floor
- Solid Surface Counters
- Split Bedroom
- Walk-In Closet(s)
Levels
- Two
Living Area
- 2141.00
Middle School
- Seven Springs Middle-PO
Area Major
- 34655 - New Port Richey/Seven Springs/Trinity
Net Operating Income
- 0.00
Occupant Type
- Vacant
Open Parking Spaces
- 0.00
Other Expense
- 0.00
Owner Pays
- Grounds Care
- Trash Collection
Parcel Number
- 17-26-31-006.0-000.00-644.0
Pets Allowed
- Breed Restrictions
- Cats OK
- Dogs OK
Property Type
- Residential Lease
School Elementary
- Trinity Elementary-PO
Views
- 44
Year Built
- 2001

- Judith Bennett, PA,REALTOR ®
- Tropic Shores Realty
- Mobile: 727.808.5356
- judybennetthomes@gmail.com













































