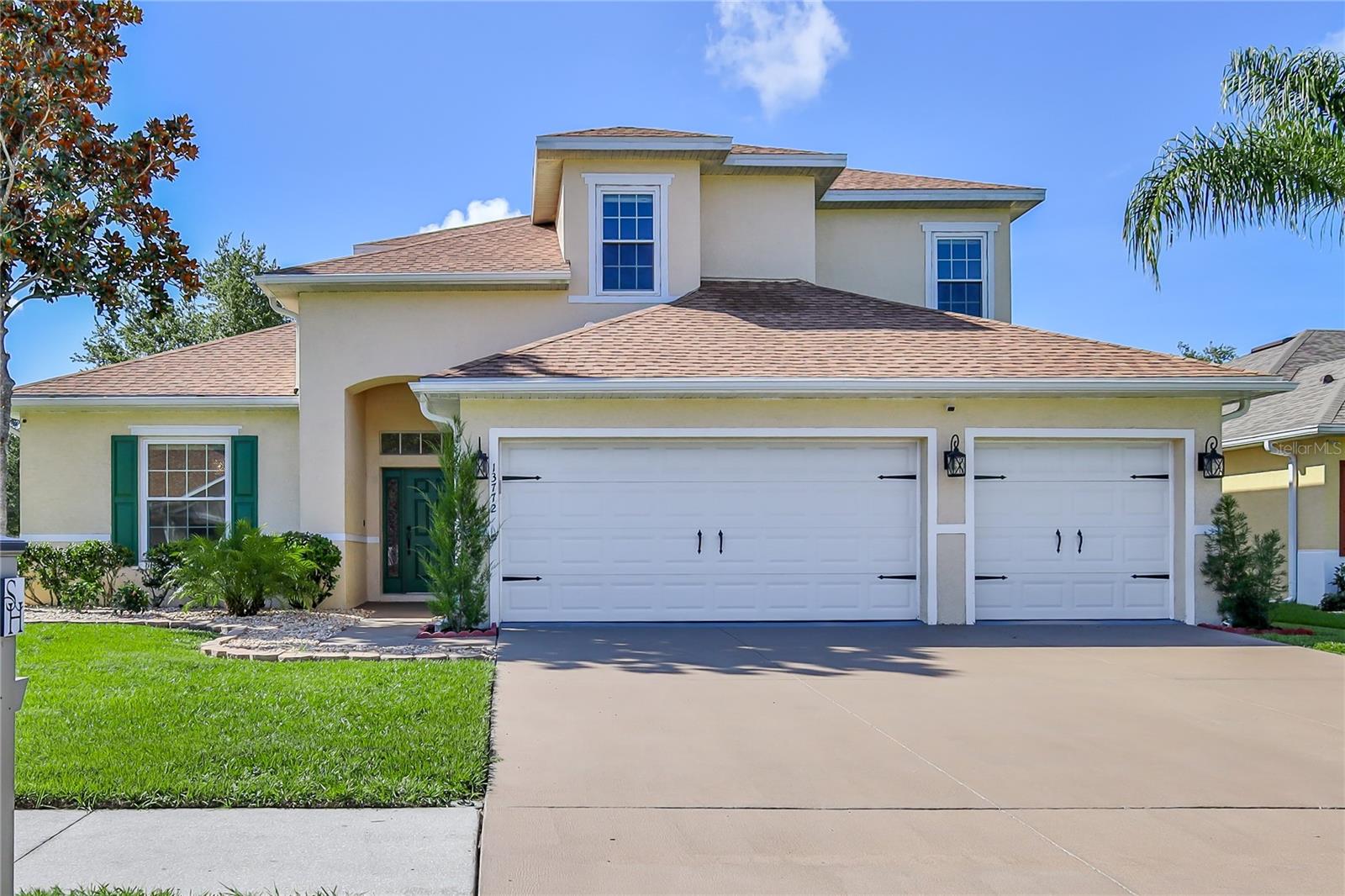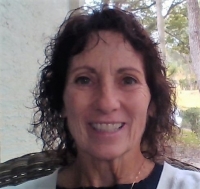Contact Judith Bennett
Schedule A Showing
13772 Dunwoody Drive, Spring Hill, FL 34609
Priced at Only: $499,000
For more Information Call
Mobile: 727.808.5356
Address: 13772 Dunwoody Drive, Spring Hill, FL 34609
Property Photos

Property Location and Similar Properties
- MLS#: W7876379 ( Residential )
- Street Address: 13772 Dunwoody Drive
- Viewed: 3
- Price: $499,000
- Price sqft: $131
- Waterfront: No
- Year Built: 2006
- Bldg sqft: 3817
- Bedrooms: 4
- Total Baths: 3
- Full Baths: 2
- 1/2 Baths: 1
- Garage / Parking Spaces: 3
- Days On Market: 8
- Additional Information
- Geolocation: 28.4985 / -82.5043
- County: HERNANDO
- City: Spring Hill
- Zipcode: 34609
- Subdivision: Sterling Hill Ph 1a
- Elementary School: Pine Grove
- Middle School: West Hernando
- High School: Central
- Provided by: KW REALTY ELITE PARTNERS

- DMCA Notice
-
DescriptionImmaculate 4 Bedroom 3 Car Garage Home on Corner Lot in Gated Community! This beautifully updated home offers the perfect blend of modern luxury and functional design. Major upgrades completed in 2022 include: new roof, double pane windows, HVAC systems (2), garage doors, 50 gallon water heater, and Pergo laminate flooring throughout. Freshly painted inside and out, with designer lighting and chandeliers adding a touch of elegance. The chef's kitchen features granite countertops, soft close wood cabinetry, new stainless appliances, a center island, closet pantry, and breakfast bar. The formal dining room sits just off the kitchen, while the spacious living room boasts soaring 21' ceilings, a breakfast nook, and access to a powder bath with granite counters, soft close vanity and vessel sink. The main level owner's suite offers private lanai access, a large walk in closet, and a spa like bath with dual vessel sinks, granite counters, a garden tub, and separate shower. Upstairs are three generously sized bedrooms, each with double door closets and new ceiling fans, plus a fully updated bathroom with dual vessel sinks and granite counters. Additional highlights: inside laundry with washer, dryer, utility sink, and wine storage, water softener, smart irrigation with 6 zones, new electrical outlets inside/out, motion sensor lights, security cameras, and vinyl privacy fenced backyard. Located in a resort style gated community with two clubhouses, two pools, fitness center, tennis courts, playground, splash pad, and boat/RV parking. This is your opportunity to own one of the most updated homes in the community without the wait or expense of renovations. Don't miss this move in ready gem!
Features
Appliances
- Dishwasher
- Disposal
- Dryer
- Electric Water Heater
- Microwave
- Range
- Refrigerator
- Washer
- Water Softener
Association Amenities
- Basketball Court
- Clubhouse
- Fitness Center
- Gated
- Playground
- Pool
- Recreation Facilities
- Tennis Court(s)
Home Owners Association Fee
- 230.00
Home Owners Association Fee Includes
- Common Area Taxes
- Maintenance Grounds
- Recreational Facilities
Association Name
- Franklin Property Management (Debbie Perricone)
Association Phone
- 352-684-8884
Carport Spaces
- 0.00
Close Date
- 0000-00-00
Cooling
- Central Air
Country
- US
Covered Spaces
- 0.00
Exterior Features
- Lighting
- Rain Gutters
- Sidewalk
- Sliding Doors
- Sprinkler Metered
Fencing
- Vinyl
Flooring
- Ceramic Tile
- Laminate
- Tile
Furnished
- Unfurnished
Garage Spaces
- 3.00
Heating
- Central
- Electric
- Heat Pump
High School
- Central High School
Insurance Expense
- 0.00
Interior Features
- Cathedral Ceiling(s)
- Ceiling Fans(s)
- High Ceilings
- Primary Bedroom Main Floor
- Solid Wood Cabinets
- Stone Counters
- Thermostat
- Walk-In Closet(s)
Legal Description
- STERLING HILL PH 1A BLK 10 LOT 68
Levels
- Two
Living Area
- 2796.00
Lot Features
- Cleared
- Corner Lot
- In County
- Level
- Sidewalk
- Paved
- Private
Middle School
- West Hernando Middle School
Area Major
- 34609 - Spring Hill/Brooksville
Net Operating Income
- 0.00
Occupant Type
- Vacant
Open Parking Spaces
- 0.00
Other Expense
- 0.00
Parcel Number
- R09-223-18-3601-0100-0680
Parking Features
- Garage Door Opener
Pets Allowed
- Yes
Possession
- Close Of Escrow
Property Type
- Residential
Roof
- Shingle
School Elementary
- Pine Grove Elementary School
Sewer
- Public Sewer
Style
- Contemporary
- Florida
Tax Year
- 2024
Township
- 23
Utilities
- BB/HS Internet Available
- Cable Available
- Electricity Connected
- Public
- Sewer Connected
- Sprinkler Meter
- Underground Utilities
- Water Connected
Virtual Tour Url
- https://www.propertypanorama.com/instaview/stellar/W7876379
Water Source
- Public
Year Built
- 2006
Zoning Code
- PDP (SF)

- Judith Bennett, PA,REALTOR ®
- Tropic Shores Realty
- Mobile: 727.808.5356
- judybennetthomes@gmail.com
























































































