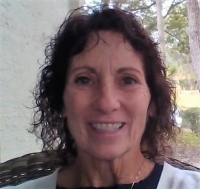Contact Judith Bennett
Schedule A Showing
18129 Baywood Forest, Hudson, FL 34667
Priced at Only: $280,000
For more Information Call
Mobile: 727.808.5356
Address: 18129 Baywood Forest, Hudson, FL 34667
Property Photos

Property Location and Similar Properties
- MLS#: 2252012 ( Residential )
- Street Address: 18129 Baywood Forest
- Viewed: 36
- Price: $280,000
- Price sqft: $166
- Waterfront: No
- Year Built: 2005
- Bldg sqft: 1686
- Bedrooms: 2
- Total Baths: 2
- Full Baths: 2
- Garage / Parking Spaces: 2
- Additional Information
- Geolocation: 28 / -83
- County: PASCO
- City: Hudson
- Zipcode: 34667
- Subdivision: Not In Hernando
- Elementary School: Not Zoned for Hernando
- Middle School: Not Zoned for Hernando
- High School: Not Zoned for Hernando
- Provided by: REMAX Marketing Specialists

- DMCA Notice
-
DescriptionMove in ready premier location end unit! This sea breeze villa features: screened entrance; leaded glass entry door to foyer with coat closet (don't see many of these today! ); living/dining combination with wall of sliders to covered screened lanai; bright light kitchen with granite counters/abundant cabinets/closet pantry; breakfast nook with both a bay window and side window to enjoy the added light and view; spacious master bedroom with two walk in closets; master bath with dual sinks and walk in shower; guest bedroom with carpet and room size closet; guest bath with tub/shower; laundry room with enclosed utility sink & extra shelving & cabinets. There are new roof 2024/gutters/water softener/new hot water/vaulted lace finish ceilings/custom drapery. Comes with golf cart!! You won't want to miss this special opportunity.
Features
Possible Terms
- Cash
- Conventional
- VA Loan
Appliances
- Dishwasher
- Disposal
- Electric Oven
- Electric Range
- Electric Water Heater
- Microwave
- Refrigerator
- Washer
- Water Softener Owned
Association Amenities
- Cable TV
- Clubhouse
- Fitness Center
- Gated
- Golf Course
- Maintenance Grounds
- Management - Full Time
- Management- On Site
- Park
- Pickleball
- Pool
- RV/Boat Storage
- Security
- Spa/Hot Tub
- Storage
- Tennis Court(s)
Home Owners Association Fee
- 295
Home Owners Association Fee Includes
- Cable TV
- Internet
- Maintenance Grounds
- Security
Association Name
- HERITAGE PINES HOMEOWNERS ASSOCIATION
Close Date
- 0000-00-00
Cooling
- Central Air
- Electric
Flooring
- Carpet
- Laminate
- Tile
Furnished
- Furnished
Heating
- Central
- Electric
High School
- Not Zoned for Hernando
Interior Features
- Breakfast Nook
- Ceiling Fan(s)
- Entrance Foyer
- Open Floorplan
- Pantry
- Primary Bathroom - Shower No Tub
- Split Bedrooms
- Vaulted Ceiling(s)
- Walk-In Closet(s)
Legal Description
- HERITAGE PINES VILLAGE 12 PB 50PG 024 LOT95
Levels
- One
Lot Features
- Greenbelt
- Sprinklers In Front
- Sprinklers In Rear
Middle School
- Not Zoned for Hernando
Parking Features
- Attached
- Garage
- Garage Door Opener
Property Type
- Residential
Road Frontage Type
- Private Road
Roof
- Shingle
School Elementary
- Not Zoned for Hernando
Sewer
- Public Sewer
Style
- Contemporary
- Villa
Tax Year
- 2024
Utilities
- Cable Connected
- Electricity Connected
- Sewer Connected
- Water Connected
Views
- 36
Water Source
- Public
Year Built
- 2005
Zoning Code
- Other

- Judith Bennett, PA,REALTOR ®
- Tropic Shores Realty
- Mobile: 727.808.5356
- judybennetthomes@gmail.com


















































