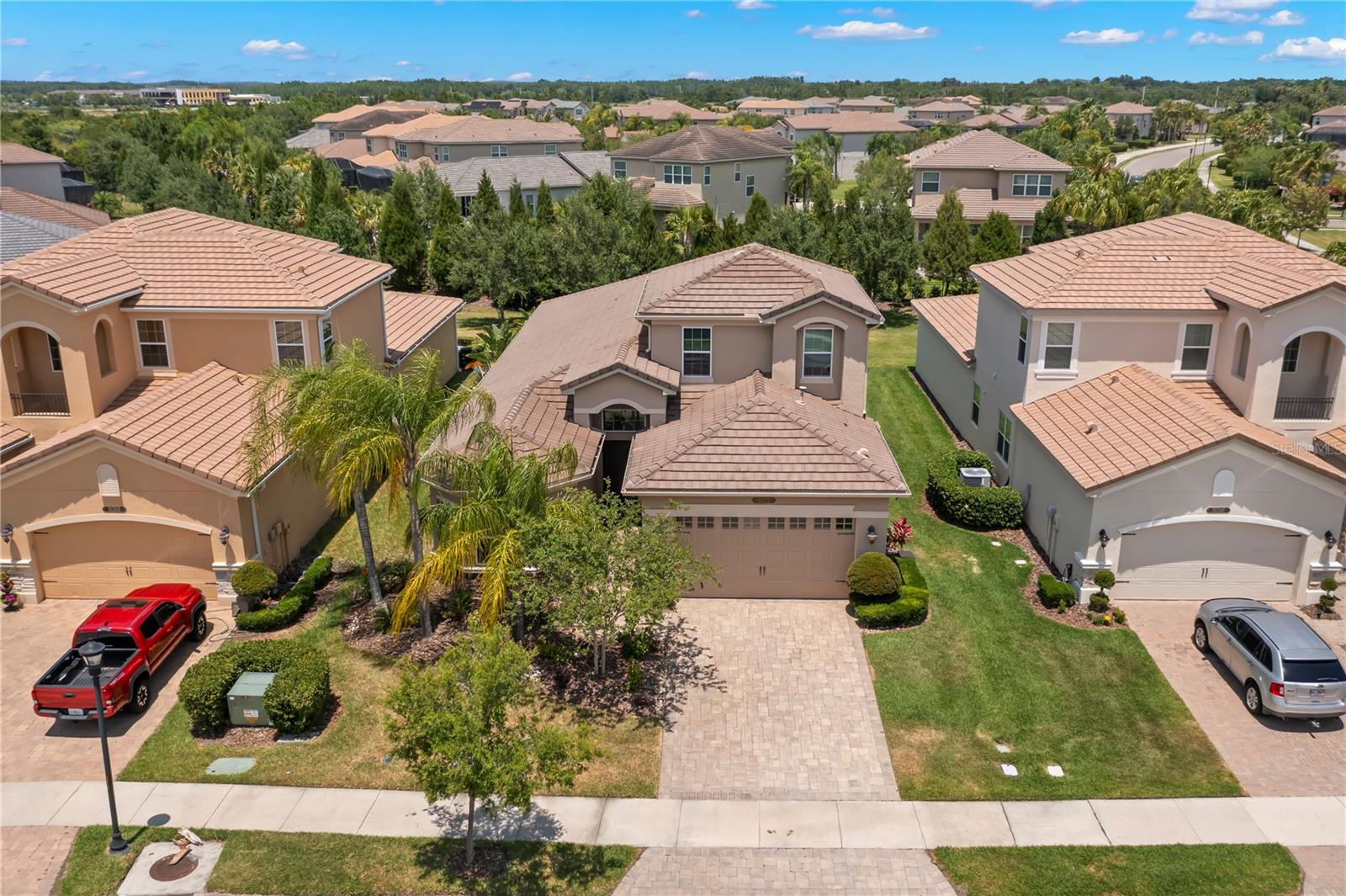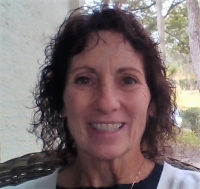Contact Judith Bennett
Schedule A Showing
31275 Spruceberry Court, WESLEY CHAPEL, FL 33543
Priced at Only: $649,000
For more Information Call
Mobile: 727.808.5356
Address: 31275 Spruceberry Court, WESLEY CHAPEL, FL 33543
Property Photos

Property Location and Similar Properties
- MLS#: U8243855 ( Residential )
- Street Address: 31275 Spruceberry Court
- Viewed: 115
- Price: $649,000
- Price sqft: $178
- Waterfront: No
- Year Built: 2016
- Bldg sqft: 3638
- Bedrooms: 4
- Total Baths: 4
- Full Baths: 3
- 1/2 Baths: 1
- Garage / Parking Spaces: 2
- Days On Market: 390
- Additional Information
- Geolocation: 28.194 / -82.3145
- County: PASCO
- City: WESLEY CHAPEL
- Zipcode: 33543
- Subdivision: Wiregrass M23 Ph 1a 1b
- Elementary School: Wiregrass
- Middle School: John Long
- High School: Wiregrass Ranch
- Provided by: KELLER WILLIAMS REALTY- PALM H
- Contact: Jenifer Smith
- 727-772-0772

- DMCA Notice
-
DescriptionSeller motivated & offering 1 year paid hoa fees w/ acceptable offer! Welcome to your dream home in the gated community of the ridge in wesley chapel. This stunning residence, built by gl homes, showcases the chandon grande floor plan & sits on an oversized lot lot of almost 1/4 acre. Right across the street from your front door, youll find resort style amenities that'll make you feel like you're on a never ending vacation! Enjoy a luxurious clubhouse w/ party room, fitness center & aerobics room w/ fitness classes, game room, theater room, & an indoor sport court. Outside, enjoy the beach entry pool w/ poolside cabanas, lap pool, spiral waterslide, splash park, playground, lighted tennis courts, outdoor basketball court, sand volleyball court, outdoor fireplace, & grill. There is so much to do, you'll never want to leave home! Inside this spacious 4 bedroom + bonus room/loft home with 3. 5 baths & 2 car garage, you'll discover plenty of room for everyone! The exterior boasts a brick paved driveway, a tile roof, & beautifully maintained landscaping by the hoa, so you can forget about yard work & enjoy your free time! The open floor plan features engineered wood flooring throughout the main living areas & 1 bedroom, while the other bedrooms, stairs, & bonus room feature luxury vinyl flooring. All bathrooms have elegant tile floors, & wide baseboards throughout the home add a touch of sophistication. The entryway greets you w/ soaring ceilings & modern farmhouse style chandeliers. The eat in kitchen comes equipped w/ granite countertops, island w/ breakfast bar that seats 6, a new oversized sink, mosaic tile backsplash, multi level wood cabinets, pantry, & stainless steel appliances. Adjacent to the kitchen, the dining space features a unique modern edison bulb farmhouse chandelier & room for a larger table. The great room is both cozy & grand, w/ tray ceiling, recessed lighting, ceiling fan, & sliders leading to an oversized screened & covered brick paved patio. Plus, theres an extended open grilling patio w/ lots of yard space to run & play & a view of trees for privacy. The primary bedroom suite on the 1st level is a true retreat, featuring two large walk in closets w/ built in organizers, a tray ceiling w/ recessed lighting, & an en suite bathroom w/ dual vanities, quartz counters, dual sinks, a garden tub, a separate shower w/ a rainfall shower head, & a private water closet. All bedrooms come w/ ceiling fans, & there are 3 additional bedrooms & 2 more full baths downstairs. Head upstairs via the modern staircase to the spacious bonus room/loft, which includes its own half bath. This versatile space could be your 5th bedroom, office, media room, game room, or craft room the possibilities are endless! Additional perks include a new water softener, whole house water filtration system providing drinkable water to all faucets, ring doorbell, & all new appliances (except for the range), plus a new garbage disposal. The hoa fee includes: lawn & landscaping maintenance, fertilization, tree trimming once a year, exterior pest control, 24/7 guard house & gates, all amenities & common areas, management staff, & streetlights. Conveniently located near top rated wiregrass schools, easy access to i 75, & just minutes from wiregrass mall, the grove, tampa premium outlets, & a plethora of restaurants & entertainment options. Dont miss out on the chance to make this fun & fabulous home yours where every day feels like a vacation!
Features
Appliances
- Dishwasher
- Disposal
- Gas Water Heater
- Microwave
- Range
- Refrigerator
- Water Filtration System
- Water Softener
Association Amenities
- Basketball Court
- Clubhouse
- Fitness Center
- Gated
- Playground
- Pool
- Recreation Facilities
- Spa/Hot Tub
- Tennis Court(s)
Home Owners Association Fee
- 1387.77
Home Owners Association Fee Includes
- Guard - 24 Hour
- Pool
- Maintenance Grounds
- Management
- Private Road
- Recreational Facilities
Association Name
- Gabriela Unzaga Steffenson
Association Phone
- 813-591-1849
Builder Model
- Chandon Grande
Builder Name
- GL Homes
Carport Spaces
- 0.00
Close Date
- 0000-00-00
Cooling
- Central Air
Country
- US
Covered Spaces
- 0.00
Exterior Features
- Rain Gutters
- Sidewalk
- Sliding Doors
Flooring
- Hardwood
- Luxury Vinyl
- Tile
Garage Spaces
- 2.00
Heating
- Central
- Electric
- Natural Gas
High School
- Wiregrass Ranch High-PO
Insurance Expense
- 0.00
Interior Features
- Ceiling Fans(s)
- Eat-in Kitchen
- High Ceilings
- Open Floorplan
- Primary Bedroom Main Floor
- Split Bedroom
- Stone Counters
- Thermostat
- Tray Ceiling(s)
- Walk-In Closet(s)
Legal Description
- WIREGRASS M23 PHASE 1A
Levels
- Two
Living Area
- 2875.00
Lot Features
- Landscaped
- Oversized Lot
- Sidewalk
- Paved
- Private
Middle School
- John Long Middle-PO
Area Major
- 33543 - Zephyrhills/Wesley Chapel
Net Operating Income
- 0.00
Occupant Type
- Owner
Open Parking Spaces
- 0.00
Other Expense
- 0.00
Parcel Number
- 20-26-28-001.0-000.00-083.0
Parking Features
- Driveway
- Garage Door Opener
- Guest
Pets Allowed
- Yes
Property Condition
- Completed
Property Type
- Residential
Roof
- Tile
School Elementary
- Wiregrass Elementary
Sewer
- Public Sewer
Style
- Custom
- Florida
- Mediterranean
- Traditional
Tax Year
- 2023
Township
- 26
Utilities
- BB/HS Internet Available
- Cable Available
- Cable Connected
- Electricity Available
- Electricity Connected
- Natural Gas Available
- Natural Gas Connected
- Phone Available
- Public
- Sewer Available
- Sewer Connected
- Sprinkler Recycled
- Water Available
- Water Connected
Views
- 115
Virtual Tour Url
- https://www.propertypanorama.com/instaview/stellar/U8243855
Water Source
- Public
Year Built
- 2016
Zoning Code
- MPUD

- Judith Bennett, PA,REALTOR ®
- Tropic Shores Realty
- Mobile: 727.808.5356
- judybennetthomes@gmail.com







































































