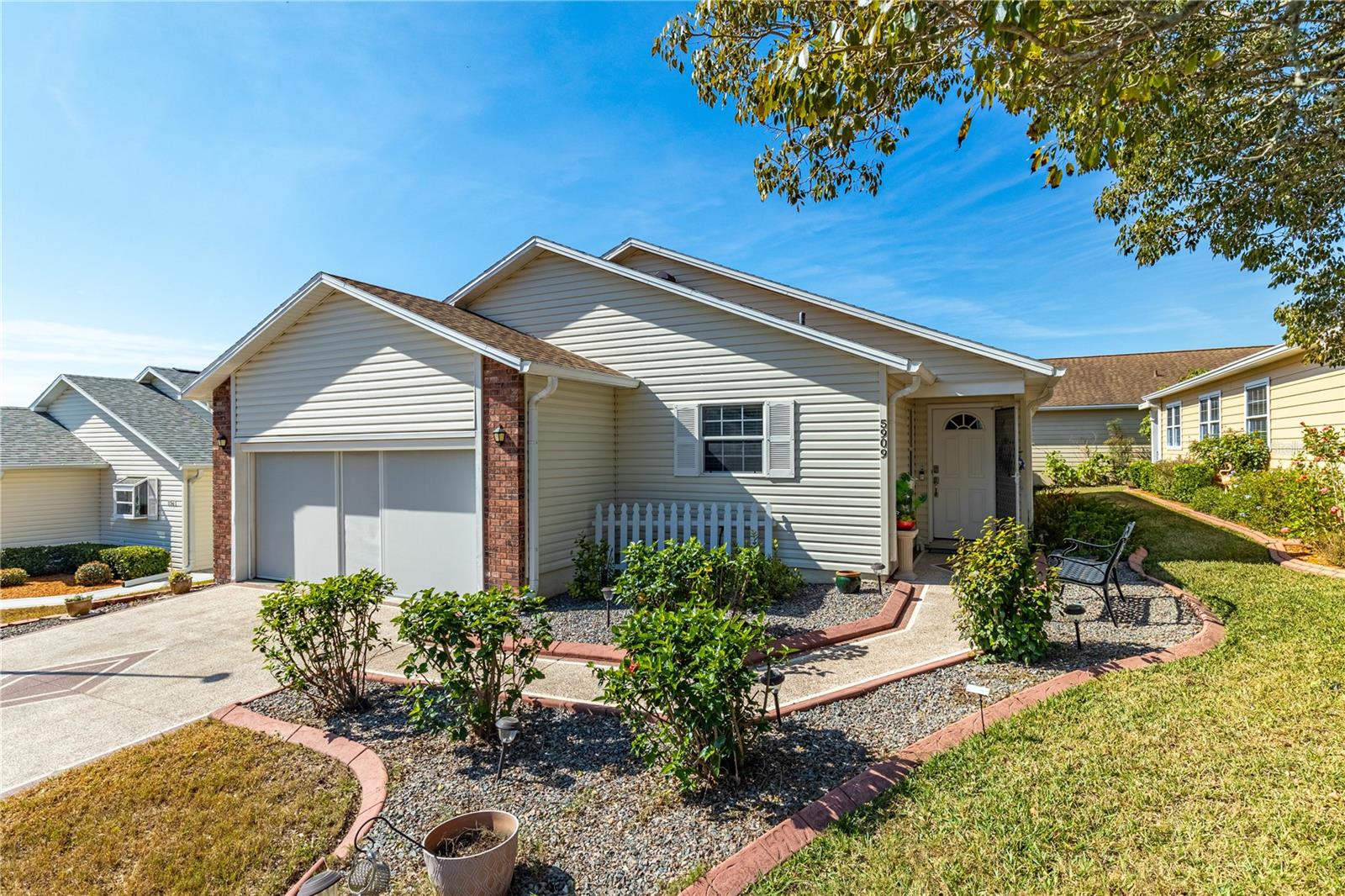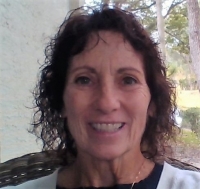Contact Judith Bennett
Schedule A Showing
5909 Yorkshire Drive, ZEPHYRHILLS, FL 33542
Priced at Only: $252,000
For more Information Call
Mobile: 727.808.5356
Address: 5909 Yorkshire Drive, ZEPHYRHILLS, FL 33542
Property Photos

Property Location and Similar Properties
- MLS#: TB8344533 ( Residential )
- Street Address: 5909 Yorkshire Drive
- Viewed: 65
- Price: $252,000
- Price sqft: $133
- Waterfront: No
- Year Built: 2002
- Bldg sqft: 1897
- Bedrooms: 2
- Total Baths: 2
- Full Baths: 2
- Garage / Parking Spaces: 2
- Days On Market: 145
- Additional Information
- Geolocation: 28.2434 / -82.1972
- County: PASCO
- City: ZEPHYRHILLS
- Zipcode: 33542
- Subdivision: Wedgewood Manor Ph 01 02
- Elementary School: West Zephyrhills
- Middle School: Raymond B Stewart
- High School: Zephryhills
- Provided by: 360 PINNACLE REALTY, INC.

- DMCA Notice
-
DescriptionReduced for quick sale! $162,000 2.5 percent assumable VA mortgage. Welcome to your new happy place! This single family home in a lively 55+ community is ready for you to call it home. Boasting over 1,400 square feet of cozy living space, theres plenty of room to relax and entertain. This charming 2 oversized bedrooms, 2 full baths with walk in showers, oversized 2 car garage with a pull down screen (3k upgrade), for those days when you want to leave the garage door open and still be secure. The roof less than 5 years old, Den/Office with door to patio can be converted to 3rd bedroom. The large kitchen offers granite countertops, built in desk, large pantry, stainless steel appliances and a breakfast bar that seats 3. Additionally, there is a pass through from the kitchen to the dining room and a large coat/utility closet for all of your supplies. Granite countertops throughout. There are double doors leading to the sitting/sunroom off of the family room with access to the patio. This room can be converted to an office or 3rd bedroom. The roof is less than 5 years old, and the home has a water softener system that will remain. The community offers a fantastic screen enclosed swimming pool, shuffleboard court, and lots of activities. With an HOA fee of just $170 a month, which includes the homes lawn maintenance, cable and internet. Agent/Buyer to verify all measurements
Features
Accessibility Features
- Visitor Bathroom
Appliances
- Dishwasher
- Dryer
- Electric Water Heater
- Microwave
- Range
- Refrigerator
- Washer
- Water Softener
Association Amenities
- Shuffleboard Court
Home Owners Association Fee
- 170.00
Home Owners Association Fee Includes
- Common Area Taxes
- Pool
- Recreational Facilities
Association Name
- Wedgewood Manor
Carport Spaces
- 0.00
Close Date
- 0000-00-00
Cooling
- Central Air
Country
- US
Covered Spaces
- 0.00
Exterior Features
- Lighting
- Private Mailbox
- Sprinkler Metered
Flooring
- Ceramic Tile
Garage Spaces
- 2.00
Heating
- Central
High School
- Zephryhills High School-PO
Insurance Expense
- 0.00
Interior Features
- Eat-in Kitchen
- Living Room/Dining Room Combo
- Open Floorplan
- Primary Bedroom Main Floor
- Thermostat
- Window Treatments
Legal Description
- WEDGEWOOD MANOR-PHASE I & II PB 27 PG 11 LOT 41
Levels
- One
Living Area
- 1417.00
Middle School
- Raymond B Stewart Middle-PO
Area Major
- 33542 - Zephyrhills
Net Operating Income
- 0.00
Occupant Type
- Vacant
Open Parking Spaces
- 0.00
Other Expense
- 0.00
Parcel Number
- 10-26-21-0120-00000-0411
Pets Allowed
- Cats OK
- Dogs OK
- Number Limit
Property Condition
- Completed
Property Type
- Residential
Roof
- Shingle
School Elementary
- West Zephyrhills Elemen-PO
Sewer
- Public Sewer
Tax Year
- 2023
Township
- 26
Utilities
- BB/HS Internet Available
- Cable Connected
- Electricity Connected
- Sewer Connected
- Sprinkler Meter
- Underground Utilities
- Water Connected
Views
- 65
Virtual Tour Url
- https://www.propertypanorama.com/instaview/stellar/TB8344533
Water Source
- None
Year Built
- 2002
Zoning Code
- R4

- Judith Bennett, PA,REALTOR ®
- Tropic Shores Realty
- Mobile: 727.808.5356
- judybennetthomes@gmail.com































