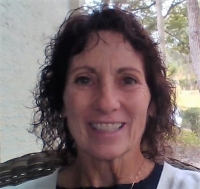Contact Judith Bennett
Schedule A Showing
15703 Jericho Drive, ODESSA, FL 33556
Priced at Only: $719,777
For more Information Call
Mobile: 727.808.5356
Address: 15703 Jericho Drive, ODESSA, FL 33556
Property Photos

Property Location and Similar Properties
- MLS#: TB8360504 ( Residential )
- Street Address: 15703 Jericho Drive
- Viewed: 83
- Price: $719,777
- Price sqft: $188
- Waterfront: No
- Year Built: 1988
- Bldg sqft: 3822
- Bedrooms: 4
- Total Baths: 3
- Full Baths: 2
- 1/2 Baths: 1
- Garage / Parking Spaces: 2
- Days On Market: 89
- Additional Information
- Geolocation: 28.0978 / -82.5821
- County: PASCO
- City: ODESSA
- Zipcode: 33556
- Subdivision: Farmington
- Elementary School: Hammond
- Middle School: Sergeant Smith
- High School: Sickles
- Provided by: COMPASS FLORIDA LLC
- Contact: Alexandria Romo
- 305-851-2820

- DMCA Notice
-
DescriptionLive Where Luxury Meets Resilience. Welcome to your private resort in the heart of Odessa/Keystonea stunningly redesigned 4 bedroom, 2.5 bath retreat where modern elegance meets unmatched Florida living. This isn't just a homeit's a fortress of style and serenity, untouched by the last two hurricanes and located high and dry in a non flood zone. That peace of mind? Priceless. Step outside to your personal paradise: a massive 32x15 saltwater pool, framed by elegant pavers and travertine coping. Its fully upgraded with Hayward LED lighting, a swim out sun bench, and a built in outdoor kitchenperfect for sunset entertaining or spontaneous weekday swims. Its the kind of outdoor space that sells itself. Inside, light pours across premium LVP floors, leading you through a layout thats both open and intimate. Picture this: a floor to ceiling window lit living room for Sunday morning coffee, a French doored office that means business, and a dining space that makes every meal feel elevated. The chefs kitchen is all wow factor: stainless steel appliances, quartz counters, custom islandall open to a cozy family room with wood burning fireplace and a Frame TV already in place. Upstairs? Your primary suite is a sanctuaryvaulted ceilings, a 5x6 walk in rain shower, dual vanities, two walk in closets, and a private water closet. Three more bedrooms provide flexibility for guests, kids, or creative space. No detail overlooked: New roof (2017) HVAC (2023) Fully upgraded irrigation w/ Bluetooth LED lighting, Ring doorbell, and GFCI outlets throughout Move in ready. Hurricane proof. Pool party perfect. At $719,777, this is exceptional value in a coveted locationand it won't last. Tour it today before someone else snatches up your Florida dream.
Features
Appliances
- Built-In Oven
- Cooktop
- Dishwasher
- Electric Water Heater
- Exhaust Fan
- Microwave
- Range Hood
- Refrigerator
- Tankless Water Heater
- Trash Compactor
Home Owners Association Fee
- 300.00
Association Name
- Carl May
Association Phone
- 813-785-2195
Carport Spaces
- 0.00
Close Date
- 0000-00-00
Cooling
- Central Air
Country
- US
Covered Spaces
- 0.00
Exterior Features
- French Doors
- Garden
- Outdoor Kitchen
- Private Mailbox
Fencing
- Vinyl
- Wood
Flooring
- Luxury Vinyl
- Tile
Garage Spaces
- 2.00
Heating
- Central
- Electric
High School
- Sickles-HB
Insurance Expense
- 0.00
Interior Features
- Built-in Features
- Ceiling Fans(s)
- Eat-in Kitchen
- High Ceilings
- PrimaryBedroom Upstairs
- Solid Surface Counters
- Solid Wood Cabinets
- Thermostat
- Vaulted Ceiling(s)
- Walk-In Closet(s)
- Window Treatments
Legal Description
- FARMINGTON LOT 44 BLOCK 3
Levels
- Two
Living Area
- 2468.00
Lot Features
- In County
- Landscaped
- Paved
Middle School
- Sergeant Smith Middle-HB
Area Major
- 33556 - Odessa
Net Operating Income
- 0.00
Occupant Type
- Owner
Open Parking Spaces
- 0.00
Other Expense
- 0.00
Parcel Number
- U-35-27-17-02X-000003-00044.0
Pets Allowed
- Yes
Pool Features
- In Ground
- Lighting
- Screen Enclosure
Possession
- Close Of Escrow
Property Type
- Residential
Roof
- Shingle
School Elementary
- Hammond Elementary School
Sewer
- Public Sewer
Style
- Colonial
Tax Year
- 2024
Township
- 27
Utilities
- Cable Connected
- Electricity Connected
- Fire Hydrant
- Water Connected
Views
- 83
Virtual Tour Url
- https://www.propertypanorama.com/instaview/stellar/TB8360504
Water Source
- Public
Year Built
- 1988
Zoning Code
- PD

- Judith Bennett, PA,REALTOR ®
- Tropic Shores Realty
- Mobile: 727.808.5356
- judybennetthomes@gmail.com









































