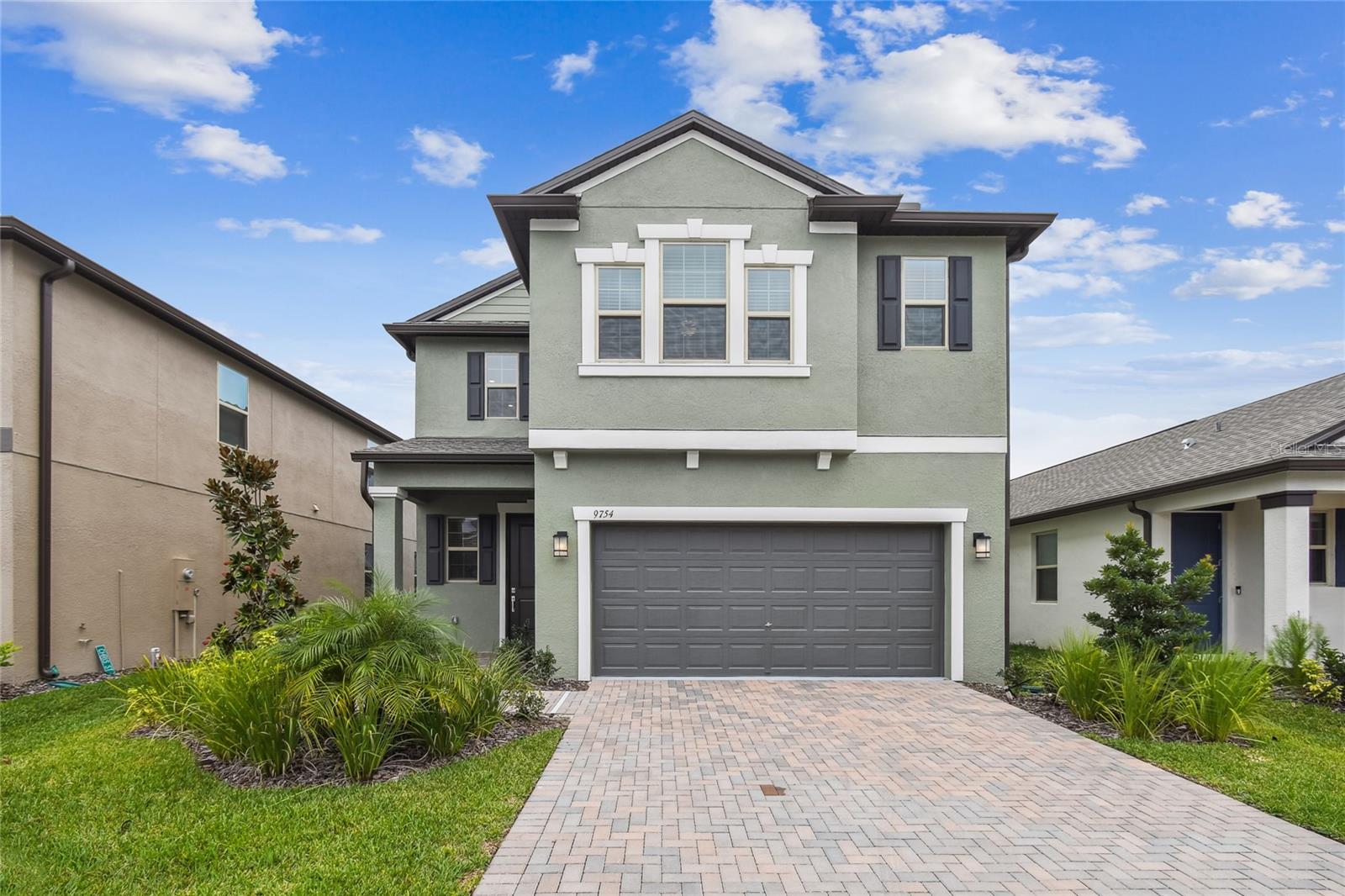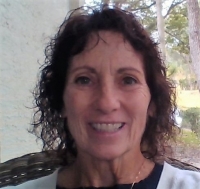Contact Judith Bennett
Schedule A Showing
9754 Little Bluestem Drive, LAND O LAKES, FL 34637
Priced at Only: $3,150
For more Information Call
Mobile: 727.808.5356
Address: 9754 Little Bluestem Drive, LAND O LAKES, FL 34637
Property Photos

Property Location and Similar Properties
- MLS#: TB8369260 ( Residential Lease )
- Street Address: 9754 Little Bluestem Drive
- Viewed: 5
- Price: $3,150
- Price sqft: $1
- Waterfront: No
- Year Built: 2022
- Bldg sqft: 2928
- Bedrooms: 4
- Total Baths: 3
- Full Baths: 2
- 1/2 Baths: 1
- Days On Market: 14
- Additional Information
- Geolocation: 28.2992 / -82.4581
- County: PASCO
- City: LAND O LAKES
- Zipcode: 34637
- Subdivision: Connerton Village 2 Prcl 209
- Elementary School: Connerton Elem
- Middle School: Pine View
- High School: Land O' Lakes
- Provided by: CHARLES RUTENBERG REALTY INC

- DMCA Notice
-
DescriptionMove In Ready Rental! 4 Bedroom Home with Loft, Fenced Yard & Modern Finishes in Connerton! Welcome to this stunning 4 bedroom, 2.5 bathroom home offering 2,334 square feet of thoughtfully designed living space in the desirable Maryland floorplan. Freshly painted and move in ready rental, this home features a spacious two car garage and is situated on a fully fenced homesite, providing both privacy and comfort As you enter through the impressive 8 foot front door, you're greeted by a grand two story foyer adorned with tile flooring, soaring ceilings, elegant wainscoting, and a striking two tier chandelier. Just off the entryway, you'll find a practical drop zone, garage access, and a discreetly located half bathroomideal for guests and everyday convenience. The heart of the home is an open concept living area filled with natural light, featuring a spacious great room with a ceiling fan and multiple windows. The kitchen is equipped with 42 inch cabinetry, quartz countertops, stainless steel appliances including an electric range, microwave, and dishwasher, a large pantry, and a Kinetico water filtration system that provides up to 500 gallons of filtered water. The adjoining dinette, surrounded by windows, opens through sliding glass doors to a covered lanai and a fully fenced backyard, creating the perfect space for relaxing or entertaining. Upstairs, a versatile loft offers an ideal secondary living space. The owner's suite impresses with crown molding, an expansive wall of windows for abundant natural light, and a luxurious en suite bath featuring a soaking tub, walk in shower, private water closet, and an oversized walk in closet. The upper level also includes a conveniently located laundry room with built in cabinetry, a full bathroom with quartz countertops and double sinks, and three additional bedrooms, each with generous closet space. Located in the master planned community of Connerton, residents enjoy access to a wealth of resort style amenities. These include a 10,000 square foot clubhouse, Club Connerton, featuring the Fit & Flourish Fitness Center, Kidz Zone, and Conner Town Caf. Outdoor amenities abound with a resort style pool, splash park, wading pool, tennis courts, basketball courts, volleyball courts, pickleball courts, an outdoor amphitheater, and miles of scenic trails winding through 4,800 acres of pristine wildlife preserve. This home offers the perfect combination of comfort, functionality, and modern styleideal for families or anyone looking for a spacious, turnkey property in a vibrant and amenity rich community.
Features
Appliances
- Dishwasher
- Disposal
- Dryer
- Electric Water Heater
- Microwave
- Range
- Refrigerator
- Washer
- Water Filtration System
Association Amenities
- Basketball Court
- Clubhouse
- Fitness Center
- Pickleball Court(s)
- Playground
- Pool
Home Owners Association Fee
- 0.00
Association Name
- HOMERIVER GROUP
Carport Spaces
- 0.00
Close Date
- 0000-00-00
Cooling
- Central Air
Country
- US
Covered Spaces
- 0.00
Exterior Features
- Rain Gutters
Fencing
- Fenced
- Back Yard
Flooring
- Carpet
- Ceramic Tile
Furnished
- Negotiable
Garage Spaces
- 2.00
Heating
- Central
High School
- Land O' Lakes High-PO
Insurance Expense
- 0.00
Interior Features
- Ceiling Fans(s)
- Crown Molding
- Eat-in Kitchen
- High Ceilings
- In Wall Pest System
- Kitchen/Family Room Combo
- Open Floorplan
- PrimaryBedroom Upstairs
- Solid Surface Counters
- Walk-In Closet(s)
- Window Treatments
Levels
- Two
Living Area
- 2334.00
Middle School
- Pine View Middle-PO
Area Major
- 34637 - Land O Lakes
Net Operating Income
- 0.00
Occupant Type
- Vacant
Open Parking Spaces
- 0.00
Other Expense
- 0.00
Owner Pays
- Grounds Care
- Pest Control
Parcel Number
- 24-25-18-0010-07400-0180
Pets Allowed
- No
Possession
- Rental Agreement
Property Type
- Residential Lease
School Elementary
- Connerton Elem
Sewer
- Private Sewer
Tenant Pays
- Carpet Cleaning Fee
- Cleaning Fee
Utilities
- Cable Available
- Electricity Connected
- Sewer Connected
- Sprinkler Recycled
Virtual Tour Url
- https://www.propertypanorama.com/instaview/stellar/TB8369260
Water Source
- Public
Year Built
- 2022

- Judith Bennett, PA,REALTOR ®
- Tropic Shores Realty
- Mobile: 727.808.5356
- judybennetthomes@gmail.com


































































