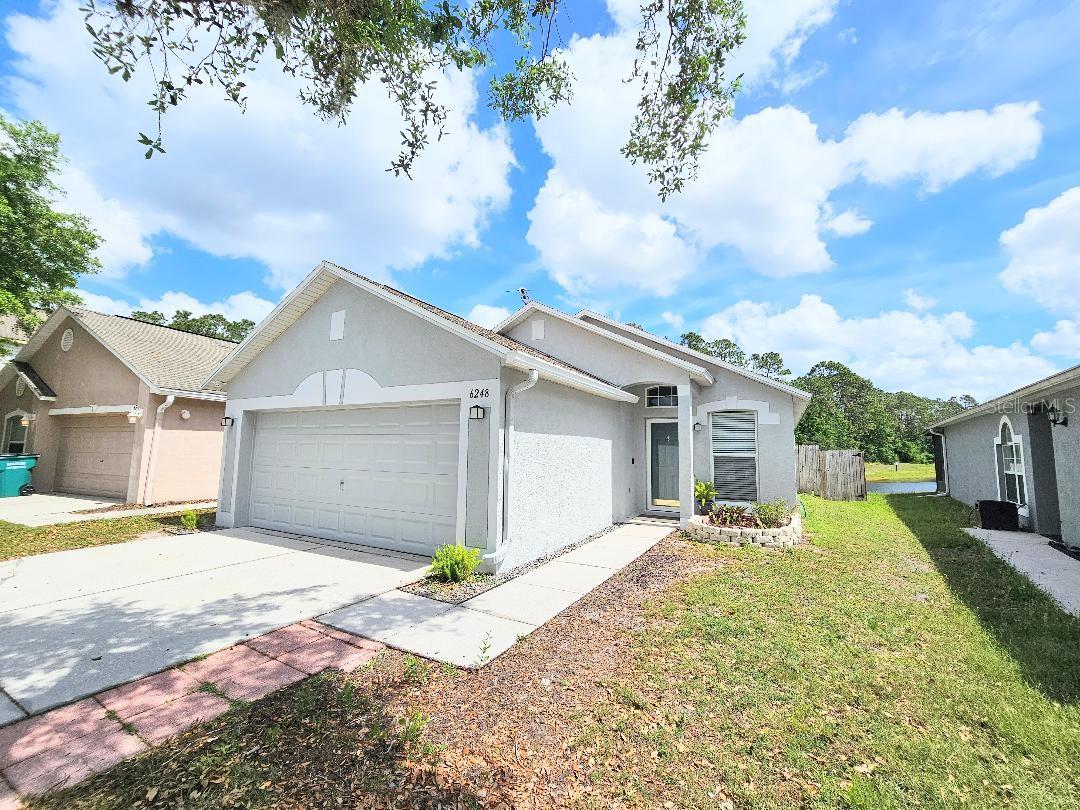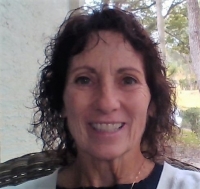Contact Judith Bennett
Schedule A Showing
6248 Tabogi Trail, WESLEY CHAPEL, FL 33545
Priced at Only: $339,000
For more Information Call
Mobile: 727.808.5356
Address: 6248 Tabogi Trail, WESLEY CHAPEL, FL 33545
Property Photos

Property Location and Similar Properties
- MLS#: TB8370774 ( Residential )
- Street Address: 6248 Tabogi Trail
- Viewed: 3
- Price: $339,000
- Price sqft: $193
- Waterfront: No
- Year Built: 2003
- Bldg sqft: 1758
- Bedrooms: 3
- Total Baths: 2
- Full Baths: 2
- Garage / Parking Spaces: 2
- Days On Market: 77
- Additional Information
- Geolocation: 28.2482 / -82.3129
- County: PASCO
- City: WESLEY CHAPEL
- Zipcode: 33545
- Subdivision: Chapel Pines Ph 1a
- Provided by: ELITE BROKERS, LLC

- DMCA Notice
-
DescriptionThis Charming 3 Bedroom, 2 Bathroom Single Family Home with Water View is back on the market unfortunately due to buyers having a family emergency Inspections were completed and are clean. Welcome to your dream home! Nestled in a serene neighborhood, this beautifully updated residence boasts modern upgrades and inviting features that make it truly special. Features You'll Love: Updated Roof (2021) and Air Conditioner (2019) ensure peace of mind and energy efficiency. Tile Flooring throughout the entire home offers durability and style, blending seamlessly with any decor. The remodeled kitchen (2022) is a showstopper, complete with sleek new cabinets, matching appliances, and plenty of space for culinary creations. Fresh interior and exterior paint enhances the homes appeal and gives it a crisp, clean feel. An open floor plan creates a light, bright, and airy atmosphere, perfect for entertaining or everyday living. Screen enclosed back porch provides a relaxing space to enjoy the outdoors while keeping the elements at bay. Attached 2 car garage with a Level 2 Fast charge plug for your Electric Vehicle. The water view of the conservation pond adds a tranquil and picturesque touch to this home's charm. This property combines modern upgrades with a warm and inviting ambiance, creating a perfect setting for your next chapter. Don't miss outschedule a showing today and experience the beauty for yourself!
Features
Appliances
- Dishwasher
- Electric Water Heater
- Microwave
- Range
- Refrigerator
Home Owners Association Fee
- 25.00
Association Name
- Enprovera Property advisors
Association Phone
- 813-951-0312
Carport Spaces
- 0.00
Close Date
- 0000-00-00
Cooling
- Central Air
Country
- US
Covered Spaces
- 0.00
Exterior Features
- French Doors
Fencing
- Wood
Flooring
- Tile
Garage Spaces
- 2.00
Heating
- Central
- Electric
Insurance Expense
- 0.00
Interior Features
- Ceiling Fans(s)
- High Ceilings
- Living Room/Dining Room Combo
- Open Floorplan
- Solid Surface Counters
Legal Description
- CHAPEL PINES PHASE 1A PB 42 PG 019 BLOCK E LOT 43
Levels
- One
Living Area
- 1158.00
Lot Features
- Conservation Area
Area Major
- 33545 - Wesley Chapel
Net Operating Income
- 0.00
Occupant Type
- Owner
Open Parking Spaces
- 0.00
Other Expense
- 0.00
Parcel Number
- 04-26-20-0020-00E00-0430
Parking Features
- Garage Door Opener
Pets Allowed
- Yes
Possession
- Close Of Escrow
Property Condition
- Completed
Property Type
- Residential
Roof
- Shingle
Sewer
- Public Sewer
Style
- Other
Tax Year
- 2024
Township
- 26S
Utilities
- BB/HS Internet Available
- Cable Available
- Electricity Connected
- Phone Available
View
- Water
Virtual Tour Url
- https://my.matterport.com/show/?m=6yXHVBVH98e&brand=0&mls=1&
Water Source
- Public
Year Built
- 2003
Zoning Code
- MPUD

- Judith Bennett, PA,REALTOR ®
- Tropic Shores Realty
- Mobile: 727.808.5356
- judybennetthomes@gmail.com































