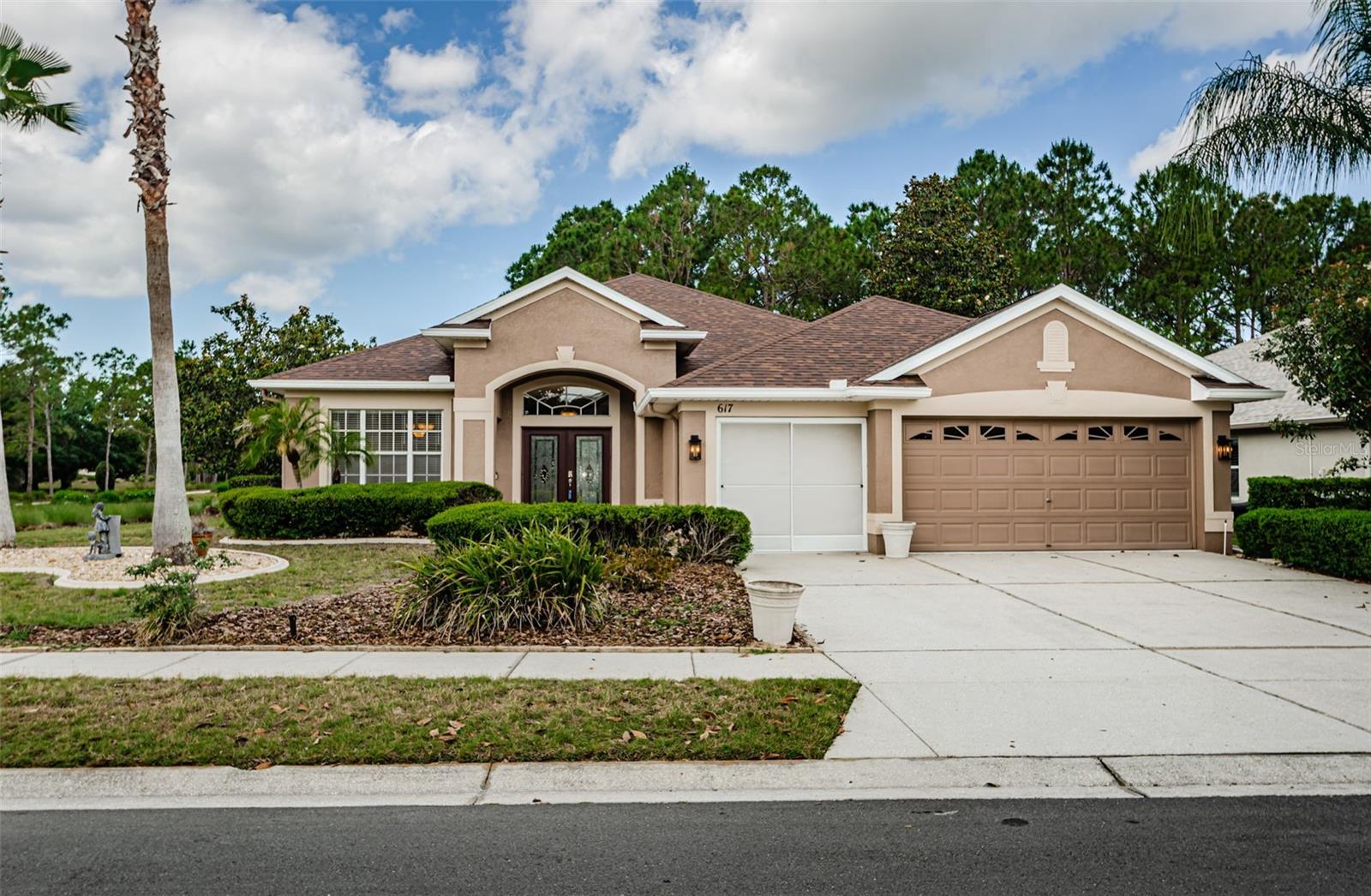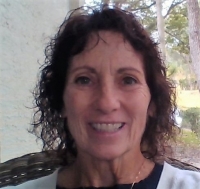Contact Judith Bennett
Schedule A Showing
617 Glastonbury Court, Spring Hill, FL 34609
Priced at Only: $425,000
For more Information Call
Mobile: 727.808.5356
Address: 617 Glastonbury Court, Spring Hill, FL 34609
Property Photos

Property Location and Similar Properties
- MLS#: TB8377864 ( Residential )
- Street Address: 617 Glastonbury Court
- Viewed: 78
- Price: $425,000
- Price sqft: $133
- Waterfront: No
- Year Built: 2005
- Bldg sqft: 3198
- Bedrooms: 4
- Total Baths: 3
- Full Baths: 3
- Days On Market: 45
- Additional Information
- Geolocation: 28.4396 / -82.5243
- County: HERNANDO
- City: Spring Hill
- Zipcode: 34609
- Subdivision: Wellington At Seven Hills Ph 9

- DMCA Notice
-
DescriptionWelcome to this stunning Remington model in the highly sought after Wellington at Seven Hills, a guard gated 55+ community with 24/7 security patrol. This home has had only one owner and was meticulously maintained. This move in ready open floorplan offers 4 bedroom, 3 bathroom, 3 car garage home is situated on a premium corner lot with no rear neighbors, offering serene, wooded views. Recently updated in 2025, this home features a new roof replaced in March of 2025 with a transferable warranty, new HVAC system 4/25 also has a warranty, a new water heater, interior and exterior paint, new carpet in the family room and a new dryer. The washer and microwave convection oven are less than a year old. The kitchen is a chefs delight, featuring granite countertops, custom backsplash, stainless steel appliances, 42 inch wood cabinets with pull out shelving, a tray ceiling, a closet pantry, and a cozy breakfast nook. The adjacent spacious family room includes eight foot high sliding doors to the extended screened lanai with tile flooring and a ceiling fanperfect for indoor outdoor living. The thoughtfully designed split bedroom layout offers privacy and flexibility. The primary suite includes sliding doors to the lanai, tray ceiling, two large closets (one walk in), and a luxurious en suite bath with a garden tub, walk in shower, and 36 inch dual wood vanities with Corian countertops. Bedrooms 2 and 3 are located in a private wing and share a full bath, while bedroom 4 is adjacent to a third full bath with lanai access, all featuring 36 inch wood cabinets and Corian countertops, ideal for guests or multigenerational living. The utility room includes cabinets and a new oversized stainless steel sink, a new dryer (2025), and a washer less than a year old. Additional highlights include keyless entry, Ring doorbell, security system, gutters, Pest tubes in walls, cement curbed plant beds, single garage door screen, extended brick paver walkway and cement patio off the lanai, and an irrigation system serviced in 2025. Enjoy this beautifully updated home in a vibrant, amenity rich community offering a clubhouse, Wellingtons Bar & Grill Restaurant, pool, spa fitness center, pickleball, tennis, bocce, billiards, and endless social activities.
Features
Appliances
- Dishwasher
- Disposal
- Dryer
- Electric Water Heater
- Exhaust Fan
- Microwave
- Range
- Refrigerator
- Washer
Association Amenities
- Cable TV
- Clubhouse
- Fence Restrictions
- Fitness Center
- Gated
- Pickleball Court(s)
- Pool
- Recreation Facilities
- Shuffleboard Court
- Spa/Hot Tub
- Tennis Court(s)
- Wheelchair Access
Home Owners Association Fee
- 225.00
Home Owners Association Fee Includes
- Guard - 24 Hour
- Cable TV
- Common Area Taxes
- Pool
- Internet
- Trash
Association Name
- Heather Caban
Association Phone
- 352-666-6888 302
Carport Spaces
- 0.00
Close Date
- 0000-00-00
Cooling
- Central Air
Country
- US
Covered Spaces
- 0.00
Exterior Features
- Private Mailbox
- Rain Gutters
- Sidewalk
- Sliding Doors
Flooring
- Carpet
- Ceramic Tile
- Wood
Garage Spaces
- 3.00
Heating
- Electric
Insurance Expense
- 0.00
Interior Features
- Attic Ventilator
- Ceiling Fans(s)
- Coffered Ceiling(s)
- Eat-in Kitchen
- High Ceilings
- In Wall Pest System
- Kitchen/Family Room Combo
- Open Floorplan
- Primary Bedroom Main Floor
- Solid Wood Cabinets
- Stone Counters
- Tray Ceiling(s)
- Walk-In Closet(s)
Legal Description
- WELLINGTON AT SEVEN HILLS PH 9 LOT 864
Levels
- One
Living Area
- 2295.00
Lot Features
- Corner Lot
Area Major
- 34609 - Spring Hill/Brooksville
Net Operating Income
- 0.00
Occupant Type
- Vacant
Open Parking Spaces
- 0.00
Other Expense
- 0.00
Parcel Number
- R32-223-18-3541-0000-0864
Parking Features
- Garage Door Opener
Pets Allowed
- Yes
Property Type
- Residential
Roof
- Shingle
Sewer
- Public Sewer
Tax Year
- 2024
Township
- 23S
Utilities
- BB/HS Internet Available
- Cable Available
- Cable Connected
- Electricity Available
- Electricity Connected
- Phone Available
- Sewer Available
- Sewer Connected
- Underground Utilities
- Water Available
- Water Connected
View
- Trees/Woods
Views
- 78
Virtual Tour Url
- https://virtual-tour.aryeo.com/sites/mnwewvg/unbranded
Water Source
- Public
Year Built
- 2005
Zoning Code
- SFR

- Judith Bennett, PA,REALTOR ®
- Tropic Shores Realty
- Mobile: 727.808.5356
- judybennetthomes@gmail.com




























































































