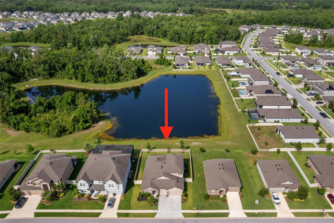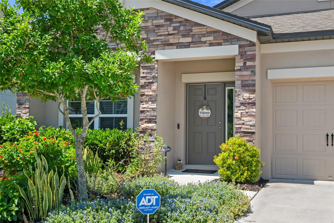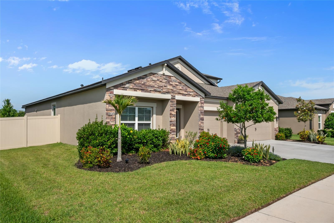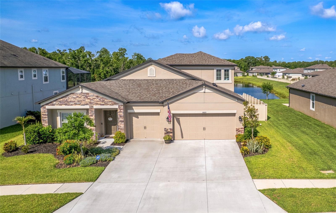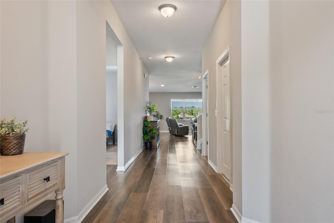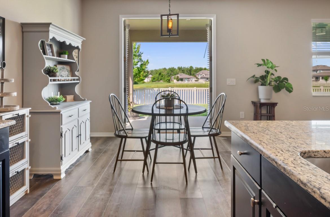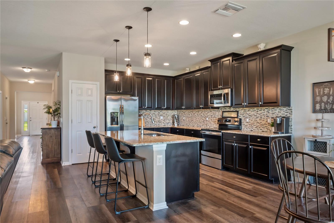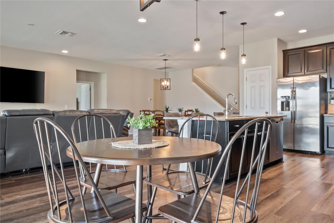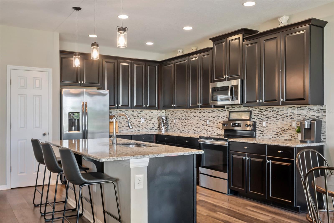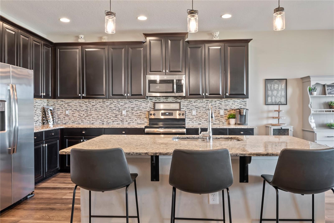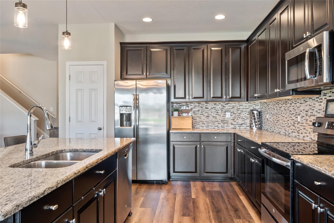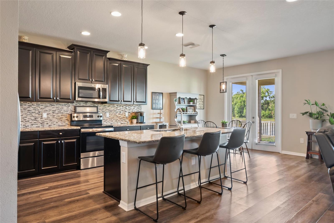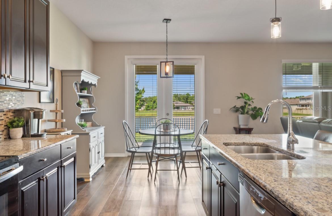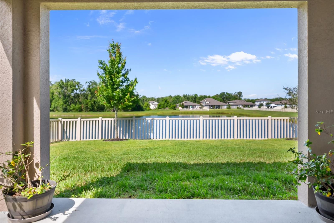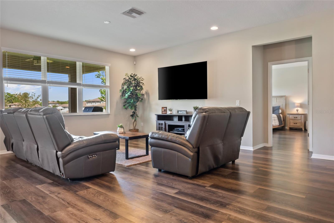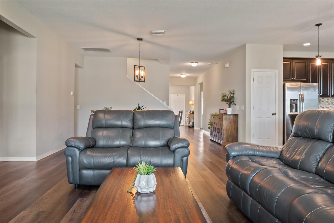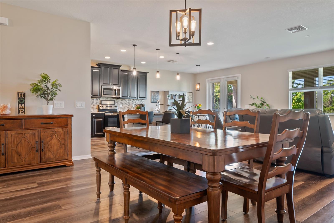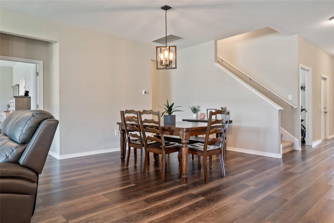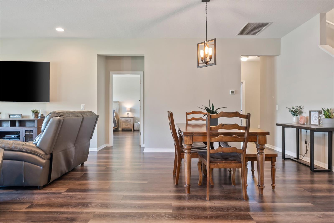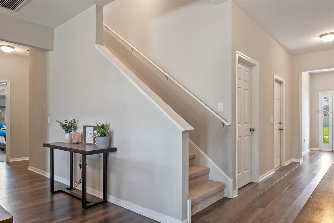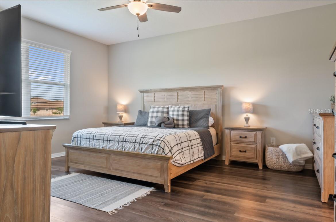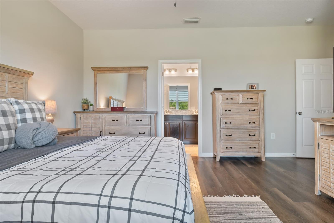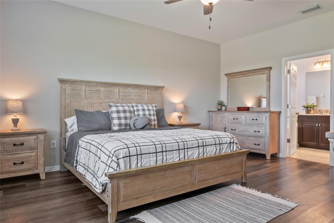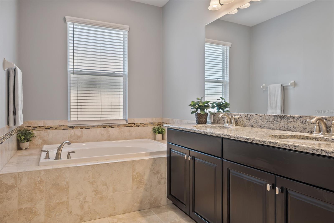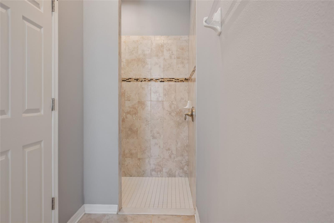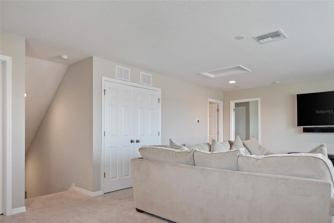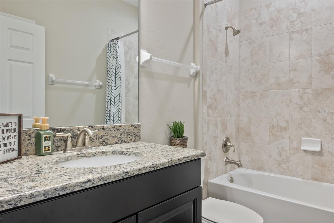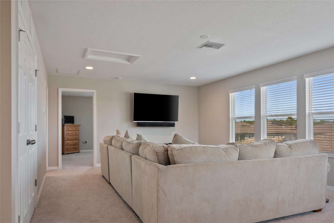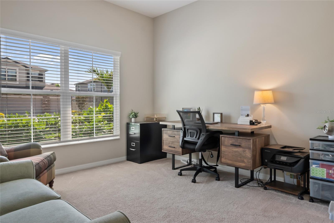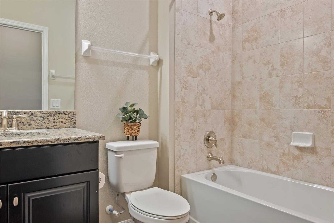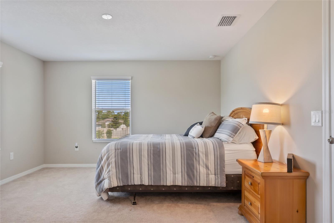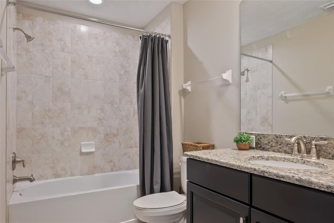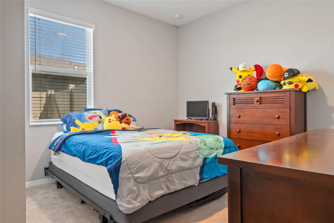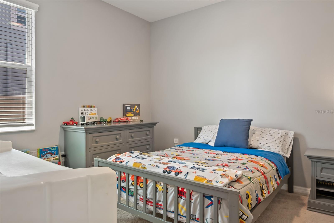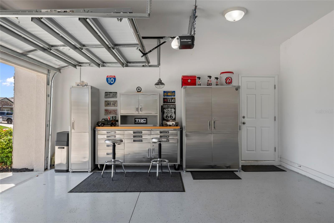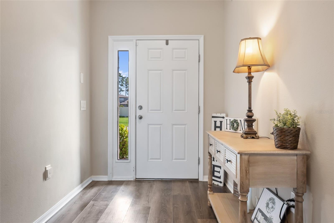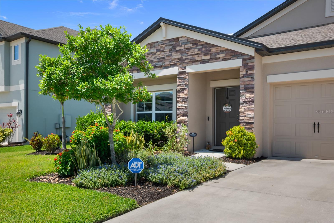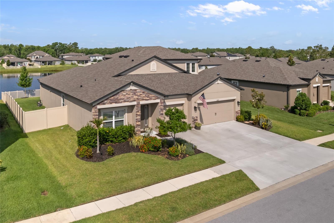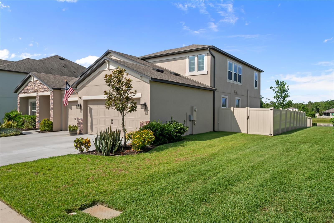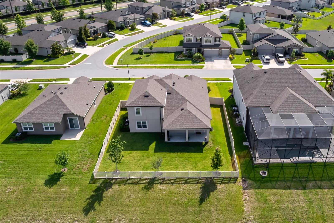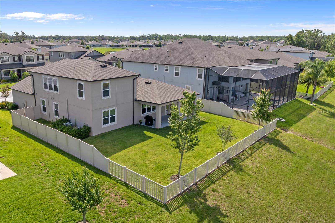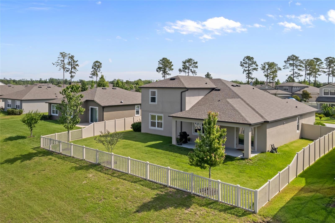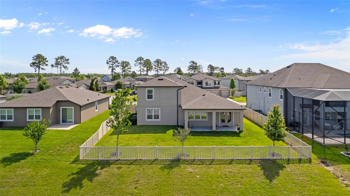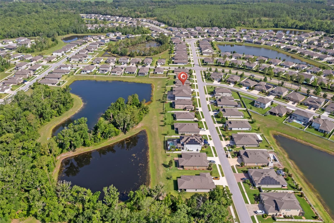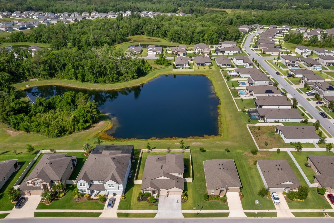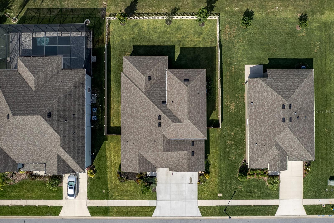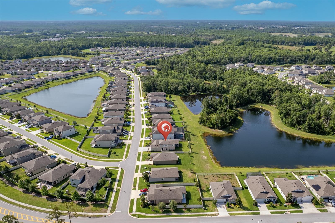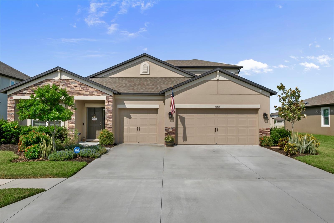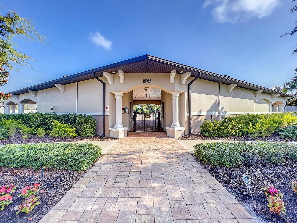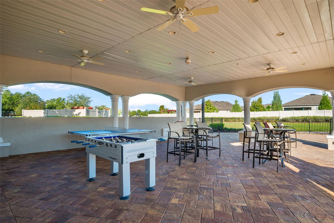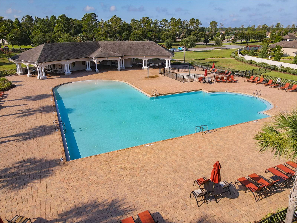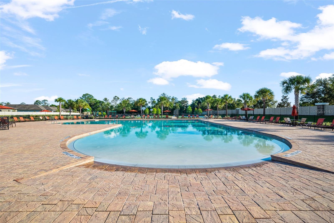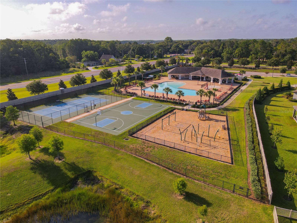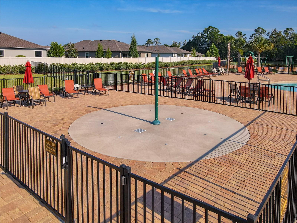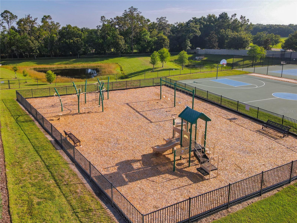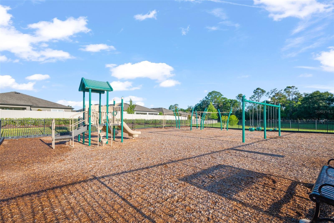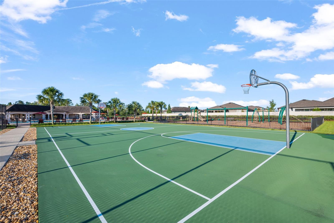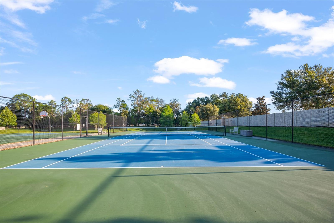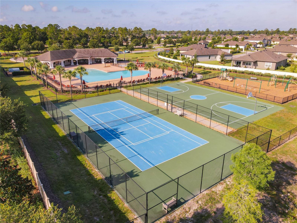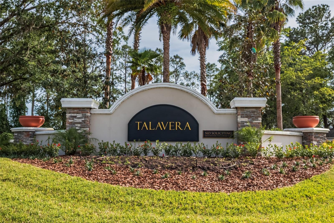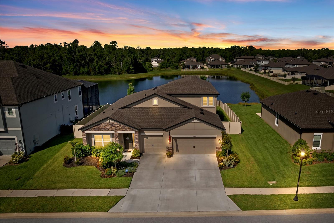Contact Judith Bennett
Schedule A Showing
18428 Malinche Loop, Spring Hill, FL 34610
Priced at Only: $585,000
For more Information Call
Address: 18428 Malinche Loop, Spring Hill, FL 34610
Property Photos
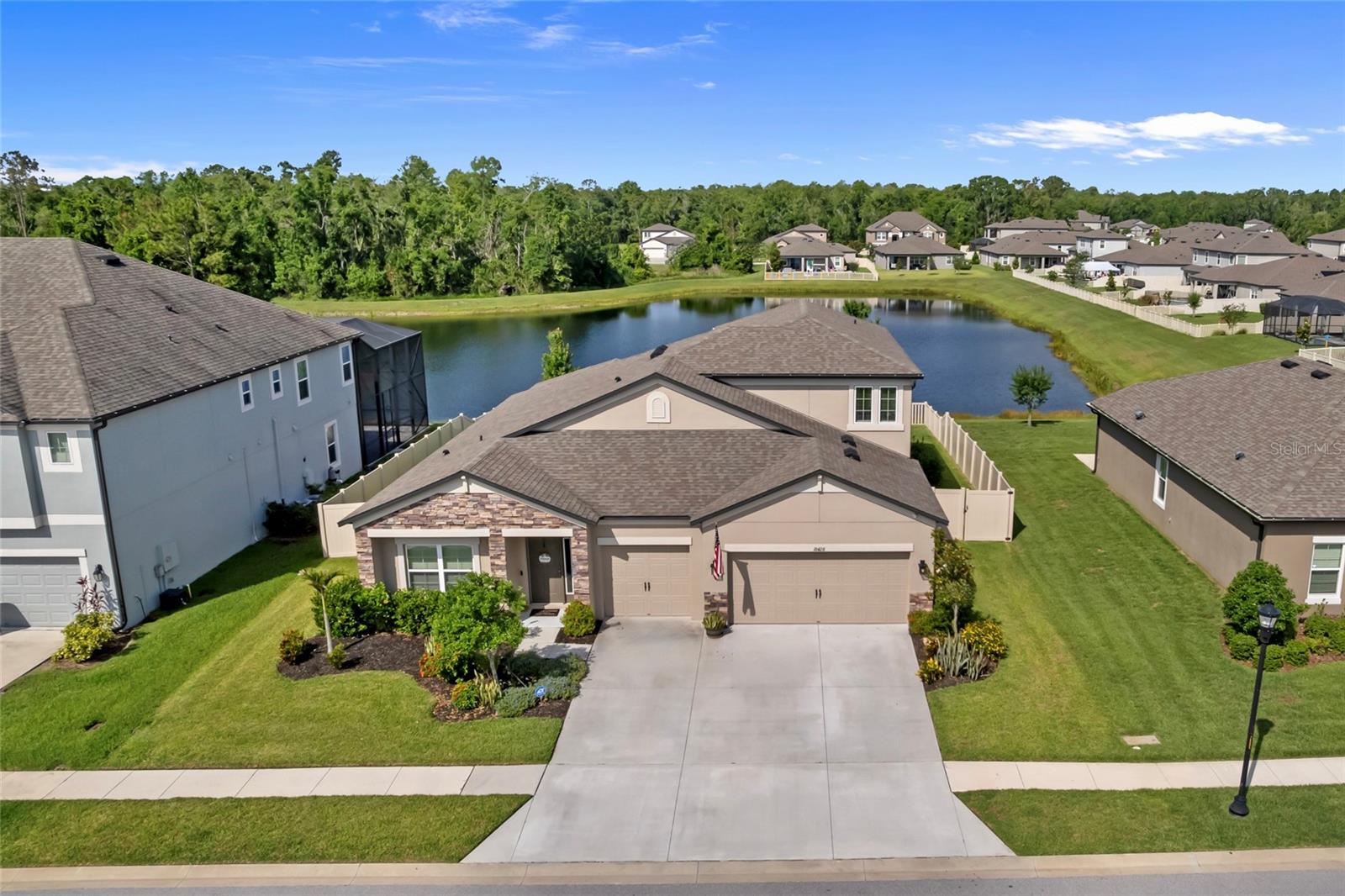
Property Location and Similar Properties
- MLS#: TB8388205 ( Residential )
- Street Address: 18428 Malinche Loop
- Viewed: 381
- Price: $585,000
- Price sqft: $143
- Waterfront: Yes
- Waterfront Type: Pond
- Year Built: 2020
- Bldg sqft: 4094
- Bedrooms: 5
- Total Baths: 4
- Full Baths: 4
- Days On Market: 233
- Additional Information
- Geolocation: 28.3382 / -82.5097
- County: PASCO
- City: Spring Hill
- Zipcode: 34610
- Subdivision: Talavera Phase 1e
- Elementary School: Mary Giella
- Middle School: Crews Lake
- High School: Land O' Lakes
- Provided by: BHHS FLORIDA PROPERTIES GROUP

- DMCA Notice
-
DescriptionWelcome to the stunning and better than new Barcello Bonus "C" model by M/I Homes, built in 2020 and located in the highly desirable community of Talavera. This 5 bedroom + loft, 4 bathroom, 3 car garage dream home sits on a beautifully landscaped nearly 1/4 acre, fully fenced homesite with breathtaking pond and conservation views, offering an exceptional blend of luxury, comfort, and functionality. A beautifully landscaped front yard and elegant stone accented elevation invite you in through a trussed front porch and glass sidelight entry door. Step inside to a thoughtfully designed split floor plan with high ceilings, recessed lighting, and luxury vinyl plank flooring throughout the main living areas, kitchen, owners suite, and two downstairs bathrooms. The freshly painted downstairs living space is filled with natural light and enhanced by updated dining and kitchen lighting fixtures and a floor outlet in the living room for convenience. The gourmet kitchen is a chefs dream with granite countertops, 42 upper cabinets with crown molding, tile backsplash, stainless steel appliances, pendant lighting, a closet pantry and French doors offering direct views of the serene pond and conservation area. The owners suite is a private retreat with a large walk in closet and features direct views of the pond and trees and a deluxe en suite bathroom with a granite dual sink vanity, garden tub, step in shower with listello tile accent, and private water closet. Three additional downstairs bedrooms are nicely sized and located in a separate wings for privacy, offering great closet storage. Upstairs, the oversized loft provides flexible living spaceideal for a media room, game room, or home office. Just off the loft, the fifth bedroom includes its own en suite bathroom and a large walk in closetperfect for guests or multigenerational living. The oversized laundry room includes a clever under stair storage nook and the 3 car garage is fully equipped with double epoxy painted floors, attic access with pull down stairs, additional storage boards and a third garage door opener.Additional features include a pre plumb for a water softener, front and rear security cameras, and discreetly positioned condenser units along the side of the home to preserve your backyard views. Enjoy outdoor living on the extended 26x10 foot trussed lanai with ceiling fan and imagine the possibilities of this 75 foot homesiteideal and spacious for adding a future pool. The Talavera community offers outstanding amenities including a resort style pool, splash pad, basketball and tennis courts, clubhouse, events and regular weekend food trucks. Conveniently located just over a mile north of Land O Lakes, with easy access to US Hwy 41, SR 52, and the Suncoast Parkway, top rated schools, shopping, and dining. Dont miss your opportunity to make this exceptional home yoursschedule your private showing today!
Features
Waterfront Description
- Pond
Appliances
- Dishwasher
- Electric Water Heater
- Microwave
- Range
- Refrigerator
Association Amenities
- Basketball Court
- Lobby Key Required
- Tennis Court(s)
Home Owners Association Fee
- 261.00
Home Owners Association Fee Includes
- Pool
- Maintenance Grounds
- Management
- Recreational Facilities
- Trash
Association Name
- Inframark/Allan Heinze
Association Phone
- 6562339245
Builder Model
- Barcello Bonus "C"
Builder Name
- M/I Homes
Carport Spaces
- 0.00
Close Date
- 0000-00-00
Cooling
- Central Air
Country
- US
Covered Spaces
- 0.00
Exterior Features
- French Doors
- Lighting
- Rain Gutters
- Sidewalk
Fencing
- Vinyl
Flooring
- Carpet
- Luxury Vinyl
- Tile
Garage Spaces
- 3.00
Heating
- Electric
High School
- Land O' Lakes High-PO
Insurance Expense
- 0.00
Interior Features
- Ceiling Fans(s)
- Eat-in Kitchen
- High Ceilings
- Open Floorplan
- Primary Bedroom Main Floor
- Stone Counters
- Thermostat
- Walk-In Closet(s)
Legal Description
- TALAVERA PHASE 1E PB 78 PG 001 Block 8 Lot 15
Levels
- Two
Living Area
- 3155.00
Lot Features
- Conservation Area
- Landscaped
- Oversized Lot
- Sidewalk
- Paved
Middle School
- Crews Lake Middle-PO
Area Major
- 34610 - Spring Hl/Brooksville/Shady Hls/WeekiWache
Net Operating Income
- 0.00
Occupant Type
- Owner
Open Parking Spaces
- 0.00
Other Expense
- 0.00
Parcel Number
- 04-25-18-0060-00800-0150
Parking Features
- Driveway
- Garage Door Opener
Pets Allowed
- Yes
Property Type
- Residential
Roof
- Shingle
School Elementary
- Mary Giella Elementary-PO
Sewer
- Public Sewer
Tax Year
- 2024
Township
- 25
Utilities
- BB/HS Internet Available
- Electricity Connected
- Public
- Sewer Connected
- Water Connected
View
- Trees/Woods
- Water
Views
- 381
Virtual Tour Url
- https://my.matterport.com/show/?m=ji1PrYKAeen&mls=1
Water Source
- Public
Year Built
- 2020
Zoning Code
- MPUD
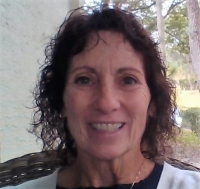
- Judith Bennett, PA,REALTOR ®
- Tropic Shores Realty
- Mobile: 727.808.5356
- judybennetthomes@gmail.com





