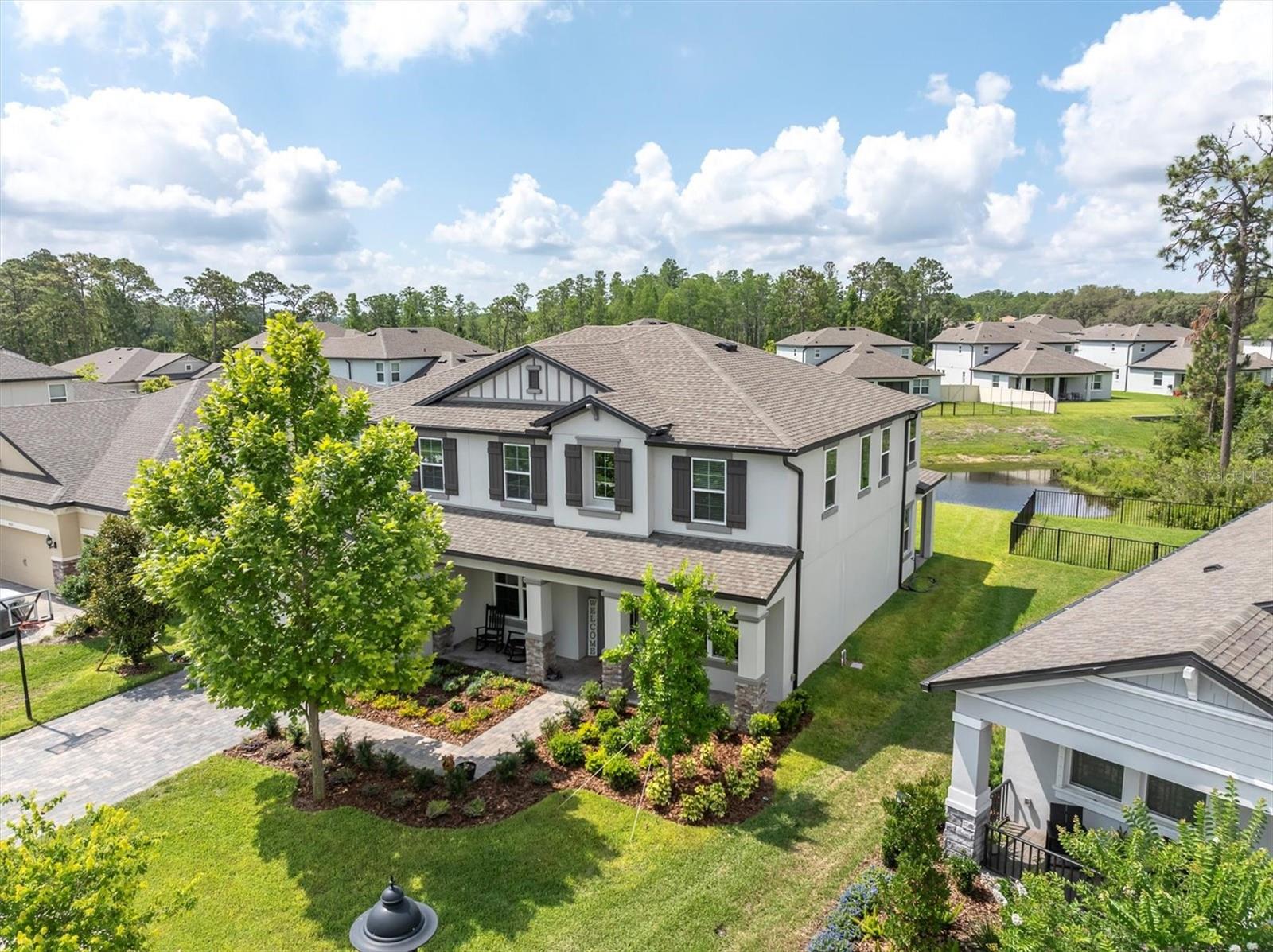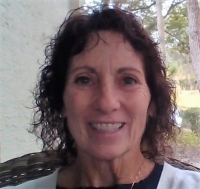Contact Judith Bennett
Schedule A Showing
4496 Tatum Loop, ODESSA, FL 33556
Priced at Only: $849,000
For more Information Call
Mobile: 727.808.5356
Address: 4496 Tatum Loop, ODESSA, FL 33556
Property Photos

Property Location and Similar Properties
- MLS#: TB8389228 ( Residential )
- Street Address: 4496 Tatum Loop
- Viewed: 19
- Price: $849,000
- Price sqft: $181
- Waterfront: No
- Year Built: 2022
- Bldg sqft: 4699
- Bedrooms: 4
- Total Baths: 3
- Full Baths: 3
- Garage / Parking Spaces: 2
- Days On Market: 20
- Additional Information
- Geolocation: 28.219 / -82.6198
- County: PASCO
- City: ODESSA
- Zipcode: 33556
- Subdivision: Starkey Ranch Prcl C2
- Elementary School: Starkey Ranch K
- Middle School: Starkey Ranch K
- High School: River Ridge
- Provided by: RE/MAX ACTION FIRST OF FLORIDA
- Contact: Anne Bromberg
- 813-749-0875

- DMCA Notice
-
DescriptionPresenting a starkey ranch dream home on a cul de sac with dreamy pond, conservation views! Live the luxury lifestyle in this newly built m/i homes regency spanning 3691 sqft offering 4/3. 5/ 3 tandem + flex space, formal dining, 1st floor bonus or 5th guest bedroom and 2nd story loft nestled on a private lot with view of the pond & conservation in desired albritton section of starkey ranch. Noteworthy upgrades include recently installed mohawk revwood floors in nimbus oak throughout main living area, stairs and second story loft & hallway, ceiling fans & custom lights. The curb appeal is enhanced by the stone exterior accents, 30 yr 3 dimensional shingle roof, decorative shutters, paver driveway, manicured landscaping & a charming front porch. As you enter, to the right is a multipurpose flex space. To the left, is an arched wall highlighting the formal dining w/ chandelier and 2 windows allowing for natural light. Impressive gourmet chefs kitchen offers the finest in lux living including 42 inch snowbound white maple wood cabinets w/ crown complimented by antique rubbed bronze hardware, glass subway tile backsplash & quartz counters. Ge stainless steel appliances stay including refrigerator, built in double ovens, 5 burner gas cooktop & dishwasher. Entertain in style on a spacious island quartz, designer pendant lights, apron farmhouse style sink & space for 4 bar stools. A large walk in pantry will please the cook. Adjacent is the causal dining enhanced by a chandelier and views of the pond & trees. A spacious living room is graced with ceiling fan, can lights & a priceless view of pond & trees bathing the space in natural light. Additional bonus room which can be used as a 5th br or den is located on 1st floor with adjacent full bath with tub/shower and vanity with sink & custom mirror. Ascend the stairs adorned with wood spindles to 2nd story loft; a fun & useful space. Spacious 2nd story owners retreat affords space for various furniture configurations and views overlooking the conservation. His & hers walk in closets provide storage. Stylish master ensuite has it all! Appealing dual sinks w/ wood cabinets, quartz counters, custom mirrors, soaking tub, walk in shower highlighted by a stylish tile floor. Br 2 offers walk in closet & ensuite bath w/ tub shower. Br 3 & 4 also have walk in closets + a full bath w/ separated tub/shower & dual sinks. Laundry rm offers sink & cabinets. Unwind & reset with morning coffee or an evening bbq on your extended lanai overlooking the tranquil pond & conservation. *built in basketball hoop* award winning starkey ranch offers k 8 magnet schools, library, 3 community pools; 3 playgrounds; 3 dog parks; 20 mile trails, community center & garden. Close to starkey ranch publix, restaurants; & shopping! Schedule your showing today! This is home!
Features
Appliances
- Built-In Oven
- Cooktop
- Dishwasher
- Disposal
- Gas Water Heater
- Range Hood
- Refrigerator
Association Amenities
- Park
- Playground
- Pool
- Trail(s)
Home Owners Association Fee
- 85.00
Home Owners Association Fee Includes
- Pool
Association Name
- GREEN ACRES PROPERTIES - STEPHANIE TIRADO
Association Phone
- 813-936-4111
Builder Model
- REGENCY
Builder Name
- MI HOMES
Carport Spaces
- 0.00
Close Date
- 0000-00-00
Cooling
- Central Air
Country
- US
Covered Spaces
- 0.00
Exterior Features
- Lighting
- Sidewalk
- Sliding Doors
Flooring
- Carpet
- Luxury Vinyl
Garage Spaces
- 2.00
Heating
- Central
High School
- River Ridge High-PO
Insurance Expense
- 0.00
Interior Features
- Ceiling Fans(s)
- Eat-in Kitchen
- High Ceilings
- In Wall Pest System
- Kitchen/Family Room Combo
- Living Room/Dining Room Combo
- Open Floorplan
- PrimaryBedroom Upstairs
- Solid Wood Cabinets
- Stone Counters
- Thermostat
- Walk-In Closet(s)
Legal Description
- STARKEY RANCH PARCEL C2 PB 83 PG 143 BLOCK 3 LOT 57
Levels
- Two
Living Area
- 3691.00
Lot Features
- Cul-De-Sac
Middle School
- Starkey Ranch K-8
Area Major
- 33556 - Odessa
Net Operating Income
- 0.00
Occupant Type
- Owner
Open Parking Spaces
- 0.00
Other Expense
- 0.00
Parcel Number
- 17-26-17-0110-00300-0570
Pets Allowed
- Yes
Possession
- Close Of Escrow
Property Type
- Residential
Roof
- Shingle
School Elementary
- Starkey Ranch K-8
Sewer
- Public Sewer
Style
- Florida
Tax Year
- 2024
Township
- 26S
Utilities
- Electricity Connected
- Natural Gas Connected
- Public
- Sewer Connected
- Water Connected
View
- Trees/Woods
- Water
Views
- 19
Virtual Tour Url
- https://lightlineproductions.hd.pics/4496-Tatum-Lp/idx
Water Source
- Public
Year Built
- 2022
Zoning Code
- MPUD

- Judith Bennett, PA,REALTOR ®
- Tropic Shores Realty
- Mobile: 727.808.5356
- judybennetthomes@gmail.com















































































