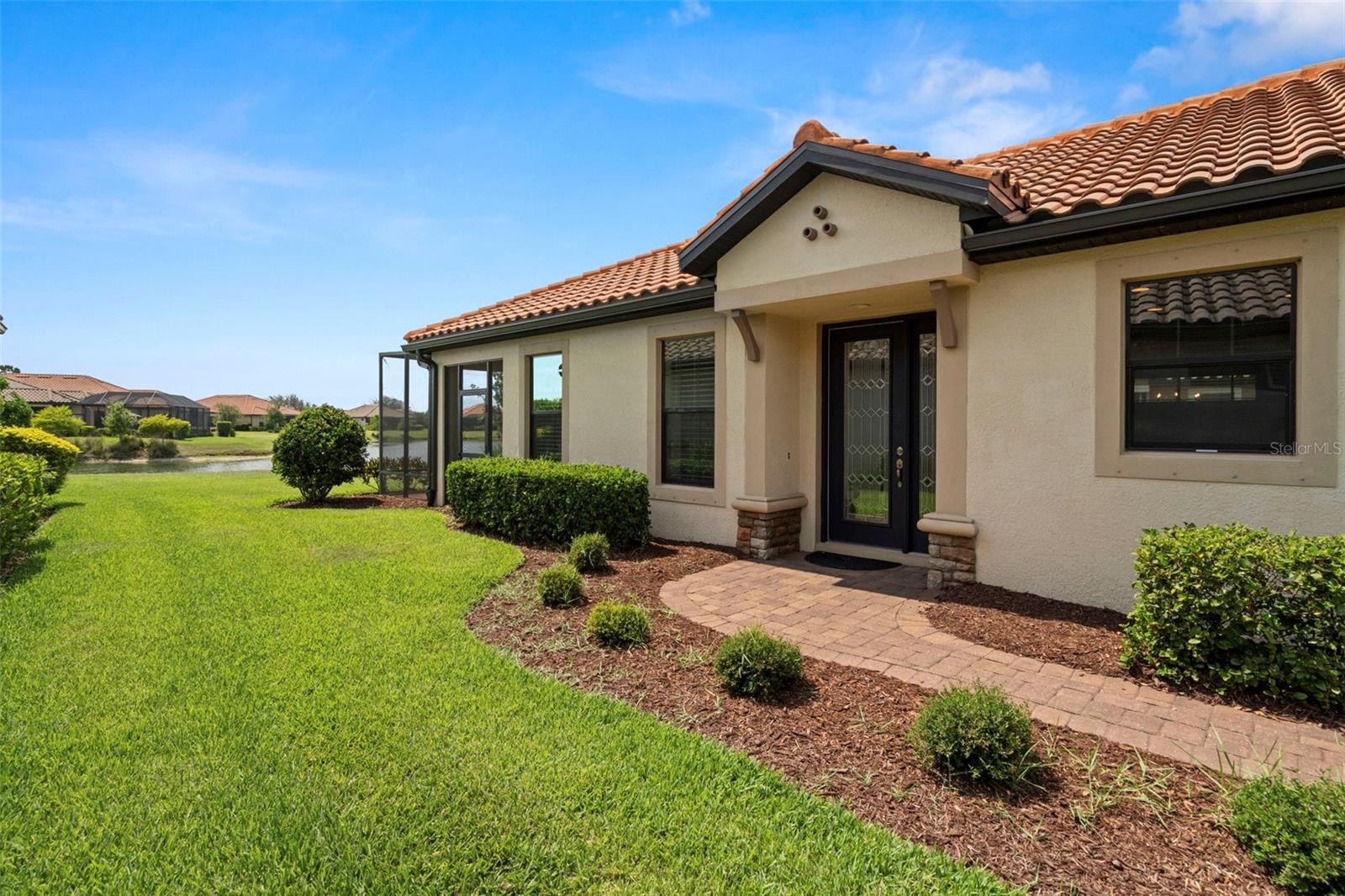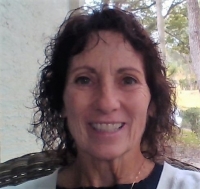Contact Judith Bennett
Schedule A Showing
11354 Callisia Drive, ODESSA, FL 33556
Priced at Only: $469,000
For more Information Call
Mobile: 727.808.5356
Address: 11354 Callisia Drive, ODESSA, FL 33556
Property Photos

Property Location and Similar Properties
- MLS#: TB8391465 ( Residential )
- Street Address: 11354 Callisia Drive
- Viewed: 1
- Price: $469,000
- Price sqft: $208
- Waterfront: Yes
- Wateraccess: Yes
- Waterfront Type: Pond
- Year Built: 2018
- Bldg sqft: 2250
- Bedrooms: 2
- Total Baths: 2
- Full Baths: 2
- Garage / Parking Spaces: 2
- Days On Market: 18
- Additional Information
- Geolocation: 28.2085 / -82.6267
- County: PASCO
- City: ODESSA
- Zipcode: 33556
- Elementary School: Starkey Ranch K
- Middle School: Starkey Ranch K
- High School: River Ridge
- Provided by: SMITH & ASSOCIATES REAL ESTATE
- Contact: Ashley Terry
- 813-839-3800

- DMCA Notice
-
DescriptionOne or more photo(s) has been virtually staged. Pond Front Perfection in Esplanade at Starkey Ranch Extended Lanai & Resort Style Living! Welcome to your serene escape in the gated, maintenance free community of Esplanade at Starkey Ranch. This Taylor Morrison Roma model offers the perfect blend of comfort, luxury, and location with an unbeatable pond view and extended screened in lanai for year round outdoor enjoyment. Boasting 2 bedrooms, 2 bathrooms, a den, and 1,689 sq. ft. of beautifully designed living space, this home invites you in with a brick paved entryway, lush landscaping maintained by the HOA, and stunning curb appeal. Inside, youll find an open concept layout with luxury vinyl flooring in the main areas and pristine carpet in the bedrooms. The gourmet kitchen is a chefs dream with quartz countertops, premium stainless steel appliances, including a gas range and custom cabinetry. The spacious owners suite offers peaceful pond views, a large walk in closet, and a luxurious en suite bath with dual vanities and a walk in shower. The private guest bedroom and separate full bath make hosting friends and family a breeze. The flexible den/office provides space to work or unwind. Step outside to your extended screened in lanai, where you can sip coffee while watching nature flourish, host evening gatherings, or simply relax its the perfect outdoor retreat. Enjoy a lifestyle filled with activity and ease. Community amenities are second to none with heated pools, a 6,000+ sq. ft. clubhouse, spa, fitness center, pickleball and tennis courts, fire pits, playground, dog park, and more all in a golf cart friendly neighborhood close to shopping, dining, and the Suncoast Expressway. This pond front gem is move in ready and waiting for you schedule your private tour today!
Features
Waterfront Description
- Pond
Appliances
- Dishwasher
- Disposal
- Dryer
- Gas Water Heater
- Microwave
- Range
- Refrigerator
- Tankless Water Heater
- Washer
Home Owners Association Fee
- 1220.00
Home Owners Association Fee Includes
- Common Area Taxes
- Pool
- Escrow Reserves Fund
- Maintenance Grounds
- Recreational Facilities
Association Name
- Qualified Property Mgmt- Robert Bold
Association Phone
- 877-869-9700x201
Carport Spaces
- 0.00
Close Date
- 0000-00-00
Cooling
- Central Air
Country
- US
Covered Spaces
- 0.00
Exterior Features
- Sidewalk
- Sliding Doors
Flooring
- Luxury Vinyl
Garage Spaces
- 2.00
Heating
- Central
High School
- River Ridge High-PO
Insurance Expense
- 0.00
Interior Features
- Ceiling Fans(s)
- High Ceilings
- Open Floorplan
- Split Bedroom
- Stone Counters
- Thermostat
- Tray Ceiling(s)
- Walk-In Closet(s)
Legal Description
- ESPLANADE AT STARKEY RANCH PHASES 2A & 2B PB 76 PG 008 LOT 195
Levels
- One
Living Area
- 1689.00
Lot Features
- Sidewalk
- Paved
Middle School
- Starkey Ranch K-8
Area Major
- 33556 - Odessa
Net Operating Income
- 0.00
Occupant Type
- Vacant
Open Parking Spaces
- 0.00
Other Expense
- 0.00
Parcel Number
- 20-26-17-0040-00000-1950
Parking Features
- Garage Door Opener
Pets Allowed
- Cats OK
- Dogs OK
Possession
- Close Of Escrow
Property Type
- Residential
Roof
- Tile
School Elementary
- Starkey Ranch K-8
Sewer
- Public Sewer
Tax Year
- 2024
Township
- 26S
Utilities
- Cable Available
- Electricity Connected
- Natural Gas Connected
- Public
- Sewer Connected
- Underground Utilities
- Water Connected
Virtual Tour Url
- https://www.propertypanorama.com/instaview/stellar/TB8391465
Water Source
- Public
Year Built
- 2018
Zoning Code
- MPUD

- Judith Bennett, PA,REALTOR ®
- Tropic Shores Realty
- Mobile: 727.808.5356
- judybennetthomes@gmail.com
































































