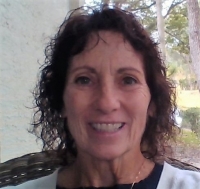Contact Judith Bennett
Schedule A Showing
17714 Everlong Drive, LAND O LAKES, FL 34638
Priced at Only: $610,000
For more Information Call
Mobile: 727.808.5356
Address: 17714 Everlong Drive, LAND O LAKES, FL 34638
Property Photos

Property Location and Similar Properties
- MLS#: TB8394613 ( Residential )
- Street Address: 17714 Everlong Drive
- Viewed: 10
- Price: $610,000
- Price sqft: $214
- Waterfront: Yes
- Wateraccess: Yes
- Waterfront Type: Pond
- Year Built: 2022
- Bldg sqft: 2849
- Bedrooms: 4
- Total Baths: 3
- Full Baths: 3
- Garage / Parking Spaces: 2
- Days On Market: 11
- Additional Information
- Geolocation: 28.2245 / -82.5232
- County: PASCO
- City: LAND O LAKES
- Zipcode: 34638
- Subdivision: Bexley South 44 North 31 P
- Elementary School: Bexley
- Middle School: Charles S. Rushe
- High School: Sunlake
- Provided by: FLORIDA REAL ESTATE AGENCY
- Contact: Christopher Freyre
- 800-440-7197

- DMCA Notice
-
DescriptionYour wait is over! This open & spacious floorplan features 4 bedrooms, 3 bathrooms, is a conservation lot and the home located in the desirable community of Bexley is now available & ready for its newest owners. As you enter the home you are greeted with an abundance of light and are guided through the main living areas that feature beautiful light wood flooring that create a warm and inviting atmosphere. As you ponder into the door, you will find one of the 3 bedrooms on your left that feature a ceiling fan & built in closet as well as a bathroom that features a tub with shower, stone counter with solid wood cabinet, tile flooring and commode. As you continue to the right you will find the second spare bedroom that features a ceiling fan, walk in closet & private en suite. The private en suite features a shower with tub, stone countertops with solid wood cabinetry, tile flooring and commode. As you exit the bedroom you will find the laundry that provides access to the garage as well as another bedroom that can be used as either a bedroom or office/den. Pondering into the main living areas you are greeted with an abundance of light & the amazing view of the pond and conservation area through the large sliding pocket doors! The kitchen is a showstopper featuring a built in microwave, built in over, gas cooktop, vent hood, walk in pantry and a large island with sink and stone countertops. The primary bedroom will not disappoint! Separated from the spare bedrooms and featuring a private ensuite, ceiling fan and dual his & her closets, the primary will be where you will want to spend most of your time. The private en suite features a shower no tub, separate sinks with stone counters and solid wood cabinetry, a private water closet and a linen closet. Had a long day or want to start your day off with a relaxing feel? The fully covered and screened in lanai provides a nice setting to unwind or start the day off. Bexley is a community like no other. The amenities are what makes Bexley great! Bexley's amenities include Biking/Walking Trails with Exercise Stations, BMX Park, Playgrounds, Fire Pit, 2 Heated Pools, Splash Pad, Restaurant, Gym & a plethora of green space. Like they always say Good, Better, Bexley! Owner would also be open to leasing the property for 12 month lease.
Features
Waterfront Description
- Pond
Appliances
- Dishwasher
- Disposal
- Gas Water Heater
- Microwave
Association Amenities
- Clubhouse
- Fence Restrictions
- Fitness Center
- Park
- Playground
- Pool
- Recreation Facilities
- Trail(s)
Home Owners Association Fee
- 433.00
Home Owners Association Fee Includes
- Pool
Association Name
- Rizetta & Company
Association Phone
- 813-994-1001
Builder Name
- Homes by Westbay
Carport Spaces
- 0.00
Close Date
- 0000-00-00
Cooling
- Central Air
Country
- US
Covered Spaces
- 0.00
Exterior Features
- Hurricane Shutters
- Sidewalk
- Sliding Doors
Flooring
- Carpet
- Tile
Garage Spaces
- 2.00
Heating
- Electric
- Natural Gas
High School
- Sunlake High School-PO
Insurance Expense
- 0.00
Interior Features
- Ceiling Fans(s)
- Living Room/Dining Room Combo
- Open Floorplan
- Primary Bedroom Main Floor
- Solid Wood Cabinets
- Stone Counters
- Thermostat
- Walk-In Closet(s)
- Window Treatments
Legal Description
- BEXLEY SOUTH 4-4 AND NORTH 3-1 PHASE B PB 85 PG 58 BLOCK 65 LOT 6
Levels
- One
Living Area
- 2135.00
Lot Features
- Landscaped
Middle School
- Charles S. Rushe Middle-PO
Area Major
- 34638 - Land O Lakes
Net Operating Income
- 0.00
Occupant Type
- Owner
Open Parking Spaces
- 0.00
Other Expense
- 0.00
Parcel Number
- 18-26-17-0050-06500-0060
Parking Features
- Driveway
Pets Allowed
- Breed Restrictions
- Cats OK
- Dogs OK
Possession
- Close Of Escrow
Property Condition
- Completed
Property Type
- Residential
Roof
- Shingle
School Elementary
- Bexley Elementary School
Sewer
- Public Sewer
Tax Year
- 2024
Township
- 26
Utilities
- Public
View
- Trees/Woods
- Water
Views
- 10
Virtual Tour Url
- https://my.matterport.com/show/?m=dM9YPwRAwhM&mls=1
Water Source
- Public
Year Built
- 2022
Zoning Code
- MPUD

- Judith Bennett, PA,REALTOR ®
- Tropic Shores Realty
- Mobile: 727.808.5356
- judybennetthomes@gmail.com




























































