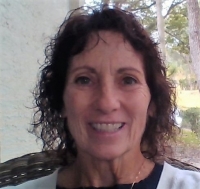Contact Judith Bennett
Schedule A Showing
16027 Vine Cliff Avenue, HUDSON, FL 34667
Priced at Only: $275,000
For more Information Call
Mobile: 727.808.5356
Address: 16027 Vine Cliff Avenue, HUDSON, FL 34667
Property Photos

Property Location and Similar Properties
- MLS#: TB8396292 ( Residential )
- Street Address: 16027 Vine Cliff Avenue
- Viewed: 31
- Price: $275,000
- Price sqft: $75
- Waterfront: No
- Year Built: 2006
- Bldg sqft: 3684
- Bedrooms: 4
- Total Baths: 3
- Full Baths: 2
- 1/2 Baths: 1
- Garage / Parking Spaces: 3
- Days On Market: 11
- Additional Information
- Geolocation: 28.3909 / -82.6189
- County: PASCO
- City: HUDSON
- Zipcode: 34667
- Subdivision: Summer Chase
- Elementary School: Hudson Primary Academy (K
- Middle School: Crews Lake
- High School: Hudson
- Provided by: KELLER WILLIAMS REALTY- PALM H
- Contact: Jake Yencarelli
- 727-772-0772

- DMCA Notice
-
DescriptionThe seller states this spacious 4 bedroom, 2.5 bathroom, two story home on a prime lot with no rear neighbors is 15 minutes from Suncoast Parkway, 10 minutes to the Gulf of Mexico, close to the Lift Adventure Park and minutes from Arthur F. Engle Memorial Park. This home offers over 2,700 sq ft of living space and is full of potential. The seller states she loves the large open space behind the home to hear the birds chirping in the morning. Great investment/rehab opportunity. Price is based on the work that needs to be completed. The seller recently removed an above ground pool in the backyard. All bedrooms are located upstairs, providing a clear separation between living and private areas. The L shaped primary suite features a large walk in closet and an oversized bathroom, while the additional bedrooms are generously sized. Throughout the home, you'll find vaulted and cathedral ceilings that enhance the sense of space and architectural charm. Flooring includes a mix of laminate, engineered hardwood, tile, and carpet. The kitchen is equipped with stone countertops and a breakfast bar, offering ample room for meal prep and gathering. Living areas include a dedicated family room, living room, and formal dining room, giving you flexibility and defined spaces. Step outside to a screened in porch overlooking a large backyardSeller states it's perfect for entertaining, future landscaping ideas, or an in ground pool. Additional highlights include a 3 car garage for plenty of parking space and storage. The property is in need of significant repairs and is being sold as is, making it an excellent opportunity for investors or buyers looking to customize their dream home in a desirable neighborhood. Dont miss your chance send in your offer today!
Features
Appliances
- Dishwasher
- Microwave
- Range
- Refrigerator
Home Owners Association Fee
- 257.00
Association Name
- Chris Scorca at Coastal HOA Management
Association Phone
- 727-859-9734
Carport Spaces
- 0.00
Close Date
- 0000-00-00
Cooling
- Central Air
Country
- US
Covered Spaces
- 0.00
Exterior Features
- Lighting
- Other
- Private Mailbox
- Rain Gutters
- Sidewalk
- Sliding Doors
Fencing
- Vinyl
Flooring
- Carpet
- Hardwood
- Laminate
- Tile
Garage Spaces
- 3.00
Heating
- Central
High School
- Hudson High-PO
Insurance Expense
- 0.00
Interior Features
- Cathedral Ceiling(s)
- Ceiling Fans(s)
- Eat-in Kitchen
- High Ceilings
- Kitchen/Family Room Combo
- PrimaryBedroom Upstairs
- Stone Counters
- Thermostat
- Vaulted Ceiling(s)
- Walk-In Closet(s)
Legal Description
- SUMMER CHASE PB 59 PG 103(O) LOT 102
Levels
- Two
Living Area
- 2735.00
Lot Features
- In County
- Private
- Sidewalk
- Paved
- Unincorporated
Middle School
- Crews Lake Middle-PO
Area Major
- 34667 - Hudson/Bayonet Point/Port Richey
Net Operating Income
- 0.00
Occupant Type
- Owner
Open Parking Spaces
- 0.00
Other Expense
- 0.00
Parcel Number
- 17-24-17-002.0-000.00-102.0
Parking Features
- Driveway
- Garage
Pets Allowed
- Cats OK
- Dogs OK
- Yes
Possession
- Close Of Escrow
Property Condition
- Fixer
Property Type
- Residential
Roof
- Shingle
School Elementary
- Hudson Primary Academy (K-3)
Sewer
- Public Sewer
Style
- Other
Tax Year
- 2024
Township
- 24S
Utilities
- BB/HS Internet Available
- Cable Available
- Cable Connected
- Electricity Available
- Electricity Connected
- Sewer Available
- Sewer Connected
- Water Available
- Water Connected
Views
- 31
Water Source
- Public
Year Built
- 2006
Zoning Code
- MPUD

- Judith Bennett, PA,REALTOR ®
- Tropic Shores Realty
- Mobile: 727.808.5356
- judybennetthomes@gmail.com














