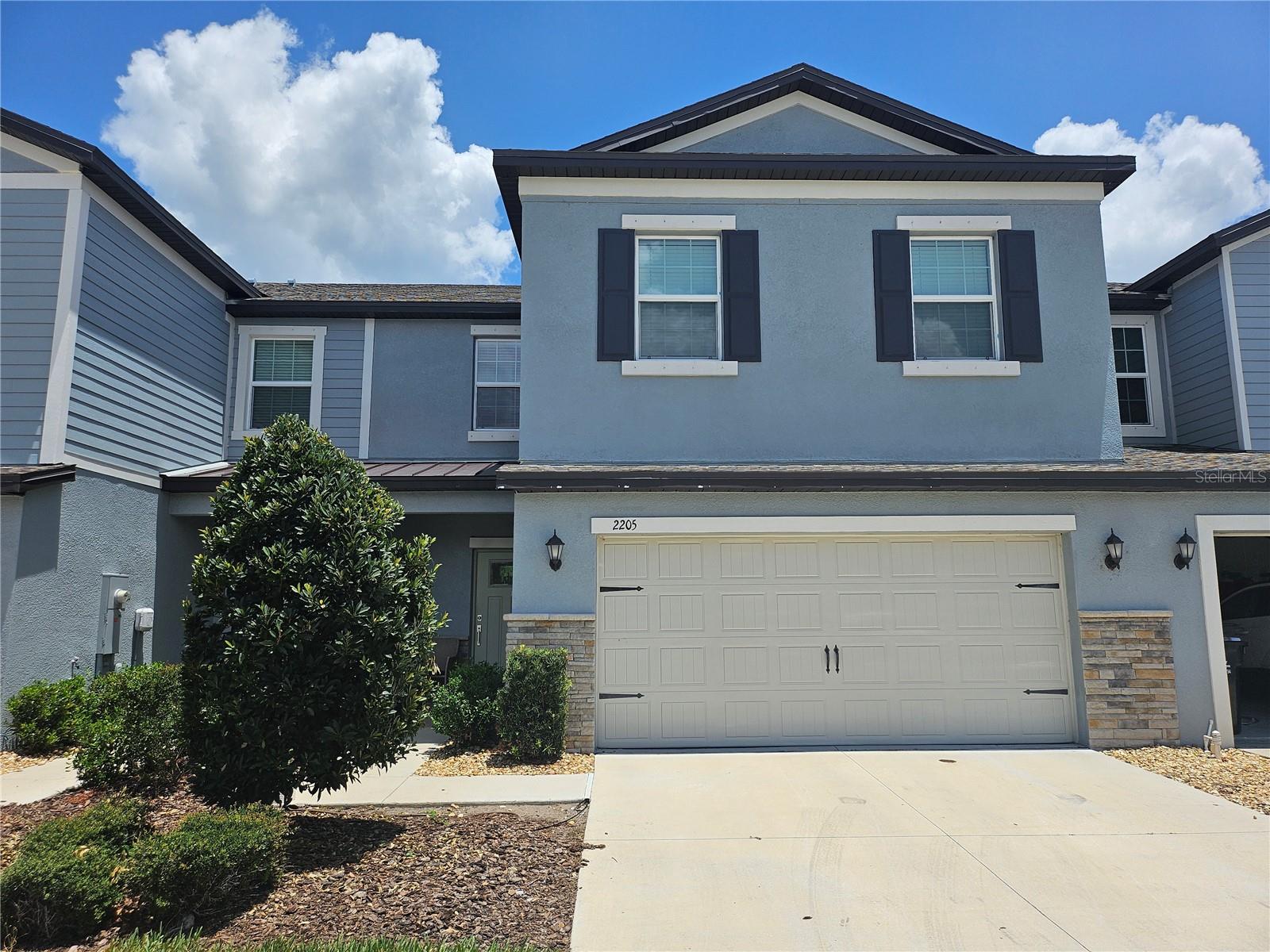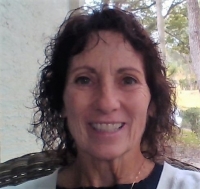Contact Judith Bennett
Schedule A Showing
2205 Cerulean Sky Drive, ODESSA, FL 33556
Priced at Only: $3,000
For more Information Call
Mobile: 727.808.5356
Address: 2205 Cerulean Sky Drive, ODESSA, FL 33556
Property Photos

Property Location and Similar Properties
- MLS#: TB8397187 ( Residential Lease )
- Street Address: 2205 Cerulean Sky Drive
- Viewed: 2
- Price: $3,000
- Price sqft: $1
- Waterfront: No
- Year Built: 2022
- Bldg sqft: 3048
- Bedrooms: 4
- Total Baths: 3
- Full Baths: 2
- 1/2 Baths: 1
- Garage / Parking Spaces: 2
- Days On Market: 2
- Additional Information
- Geolocation: 28.1895 / -82.5276
- County: PASCO
- City: ODESSA
- Zipcode: 33556
- Subdivision: Cypress Ranch
- Elementary School: Bexley
- Middle School: Charles S. Rushe
- High School: Sunlake
- Provided by: FUTURE HOME REALTY INC
- Contact: Boris Zlotnikov
- 813-855-4982

- DMCA Notice
-
DescriptionEnjoy one of the largest floorplans and best views in the new, conveniently located community of Cypress Ranch. This pristine townhome is only three years old. A large primary bedroom fits a standard bedroom set, including a king sized bed, two nightstands, a dresser, and a chest of drawers, with plenty of room to spare. The owner's suite also includes two walk in closets and a spacious bathroom with a separate tub and shower. There is a large vanity with dual sinks. The second and third bedrooms are equally sized. Both offer an amazing, peaceful view of a large pond surrounded by greenery. The fourth bedroom opens further possibilities. There is plenty of room for a guest room, home office, studio, or all of the above. All bedrooms are accessible from a sizable, loft like bonus room in the middle. This flex space could be a media room, conference room, library, and so forth. In contrast, the first floor boasts an open design and mostly consists of a single grand room with tall ceilings. There is a view of the pond throughout. The family area can fit a large sectional. The kitchen area features granite countertops and stainless steel appliances. It comes with a large island that can serve as a breakfast bar. The dining area can accommodate a large group of guests. The community is off FL 54, a major east west thoroughfare, just east of the Suncoast Pkwy. To the west are FL 597 (Dale Mabry Hwy), US 41, and I 275. A trip to downtown Tampa or West Shore Blvd could take 30 minutes. A trip to downtown St Petersburg could take 45 minutes. There is also plenty of shopping, dining, and entertainment in the immediate vicinity.
Features
Appliances
- Dishwasher
- Disposal
- Dryer
- Electric Water Heater
- Exhaust Fan
- Microwave
- Range
- Refrigerator
- Washer
Home Owners Association Fee
- 0.00
Association Name
- HomeRiver Group
Association Phone
- 813-600-5090
Builder Model
- Verona
Builder Name
- LENNAR
Carport Spaces
- 0.00
Close Date
- 0000-00-00
Cooling
- Central Air
Country
- US
Covered Spaces
- 0.00
Exterior Features
- Hurricane Shutters
- Lighting
- Private Mailbox
- Rain Gutters
- Sidewalk
Flooring
- Carpet
- Ceramic Tile
Furnished
- Unfurnished
Garage Spaces
- 2.00
Heating
- Central
- Electric
High School
- Sunlake High School-PO
Insurance Expense
- 0.00
Interior Features
- Ceiling Fans(s)
- Eat-in Kitchen
- High Ceilings
- Open Floorplan
- PrimaryBedroom Upstairs
- Stone Counters
- Thermostat
- Walk-In Closet(s)
- Window Treatments
Levels
- Two
Living Area
- 2466.00
Lot Features
- In County
- Landscaped
- Level
- Near Golf Course
- Paved
Middle School
- Charles S. Rushe Middle-PO
Area Major
- 33556 - Odessa
Net Operating Income
- 0.00
Occupant Type
- Tenant
Open Parking Spaces
- 0.00
Other Expense
- 0.00
Owner Pays
- Grounds Care
- Laundry
- Management
- Pest Control
- Sewer
- Trash Collection
- Water
Parcel Number
- 29-26-18-0120-00300-0030
Parking Features
- Driveway
- Guest
Pets Allowed
- Yes
Property Condition
- Completed
Property Type
- Residential Lease
School Elementary
- Bexley Elementary School
Sewer
- Public Sewer
Utilities
- BB/HS Internet Available
- Cable Connected
- Electricity Connected
- Phone Available
- Sewer Connected
- Underground Utilities
- Water Connected
View
- Trees/Woods
- Water
Water Source
- Public
Year Built
- 2022

- Judith Bennett, PA,REALTOR ®
- Tropic Shores Realty
- Mobile: 727.808.5356
- judybennetthomes@gmail.com


















































