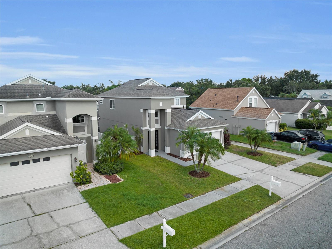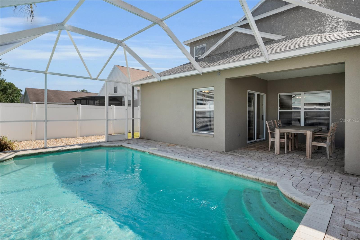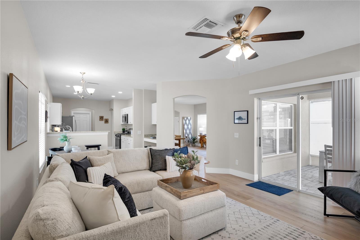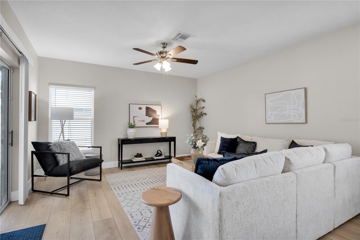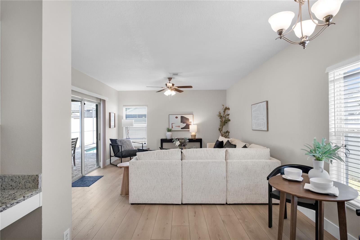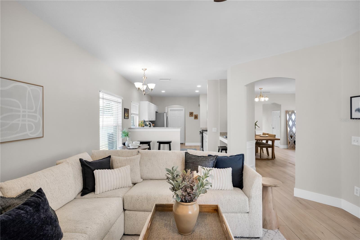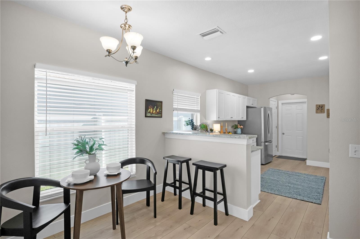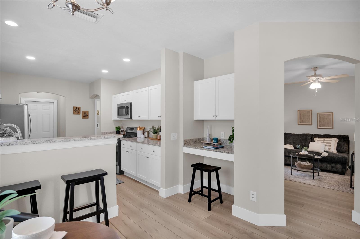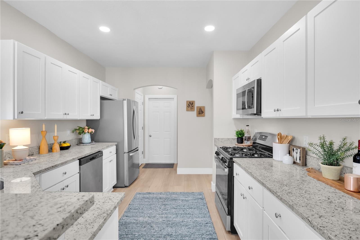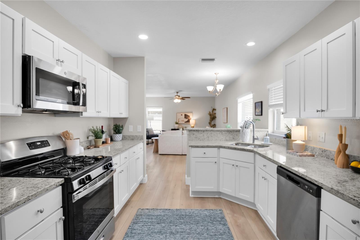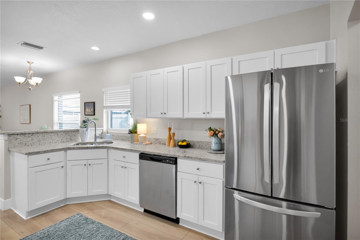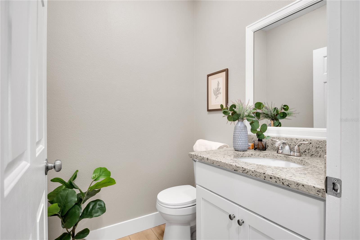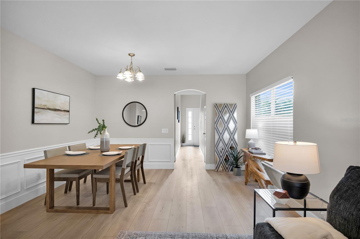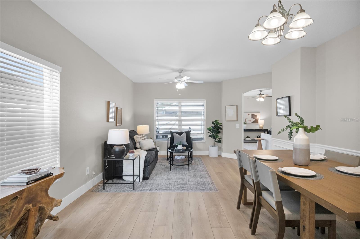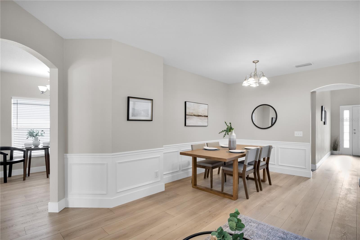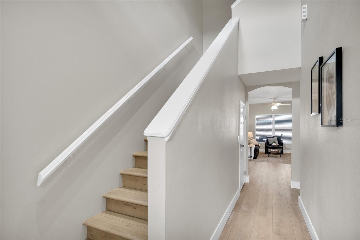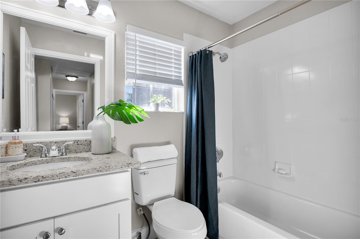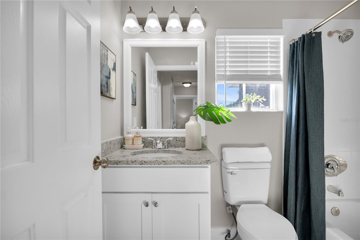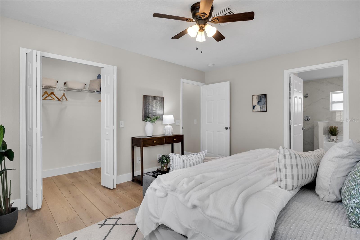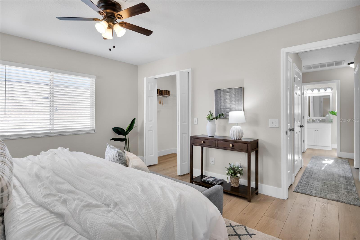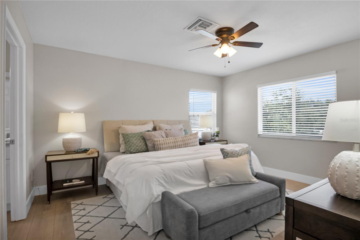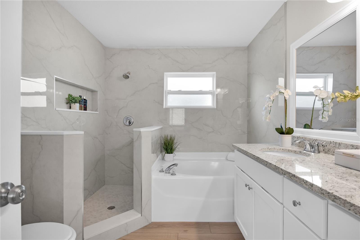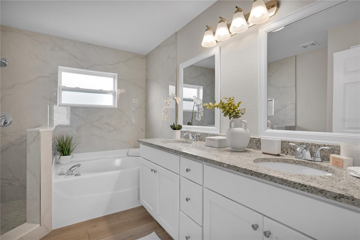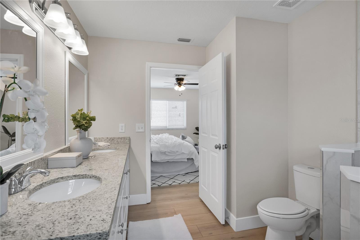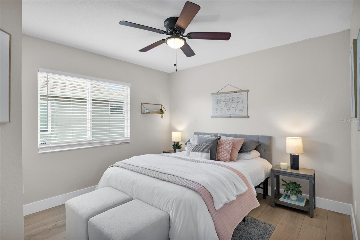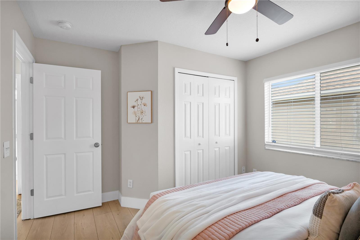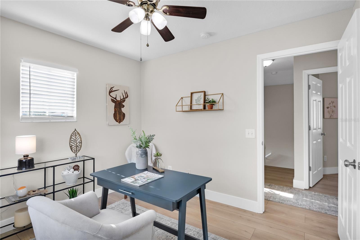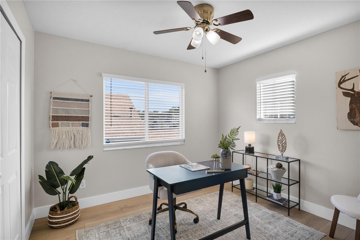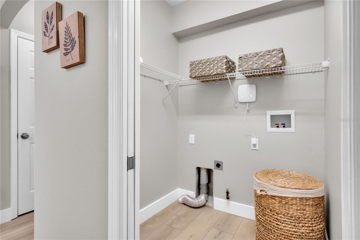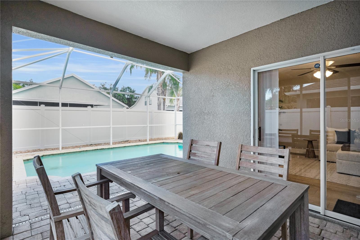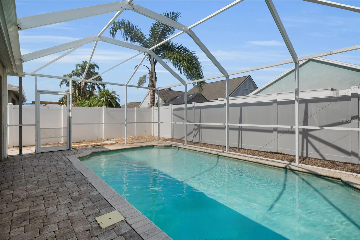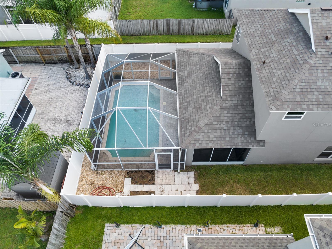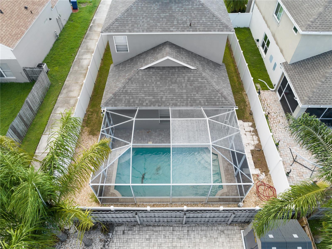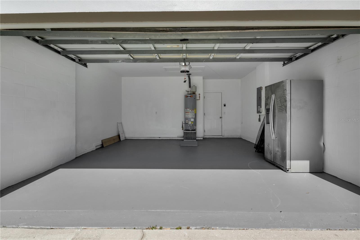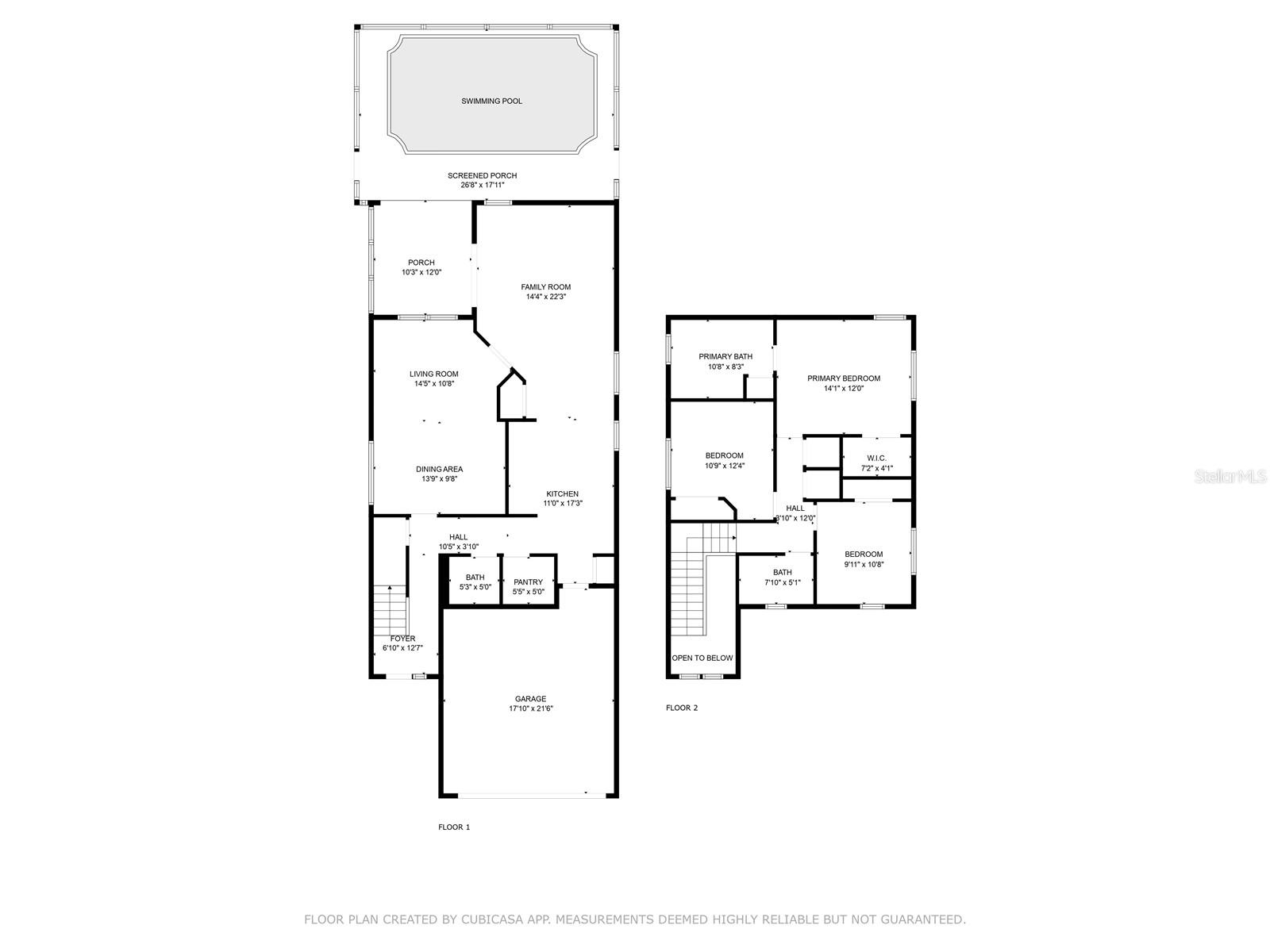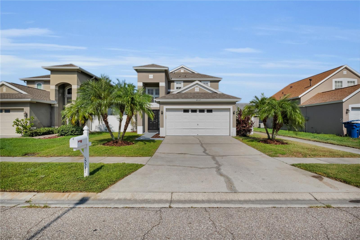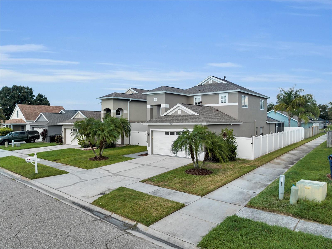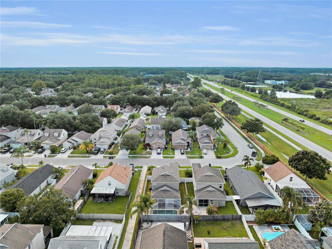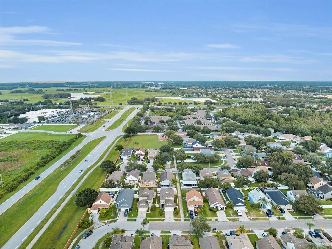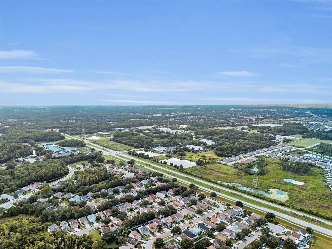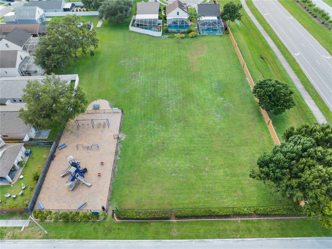Contact Judith Bennett
Schedule A Showing
8517 Hawbuck Street, TRINITY, FL 34655
Priced at Only: $419,900
For more Information Call
Mobile: 727.808.5356
Address: 8517 Hawbuck Street, TRINITY, FL 34655
Property Photos
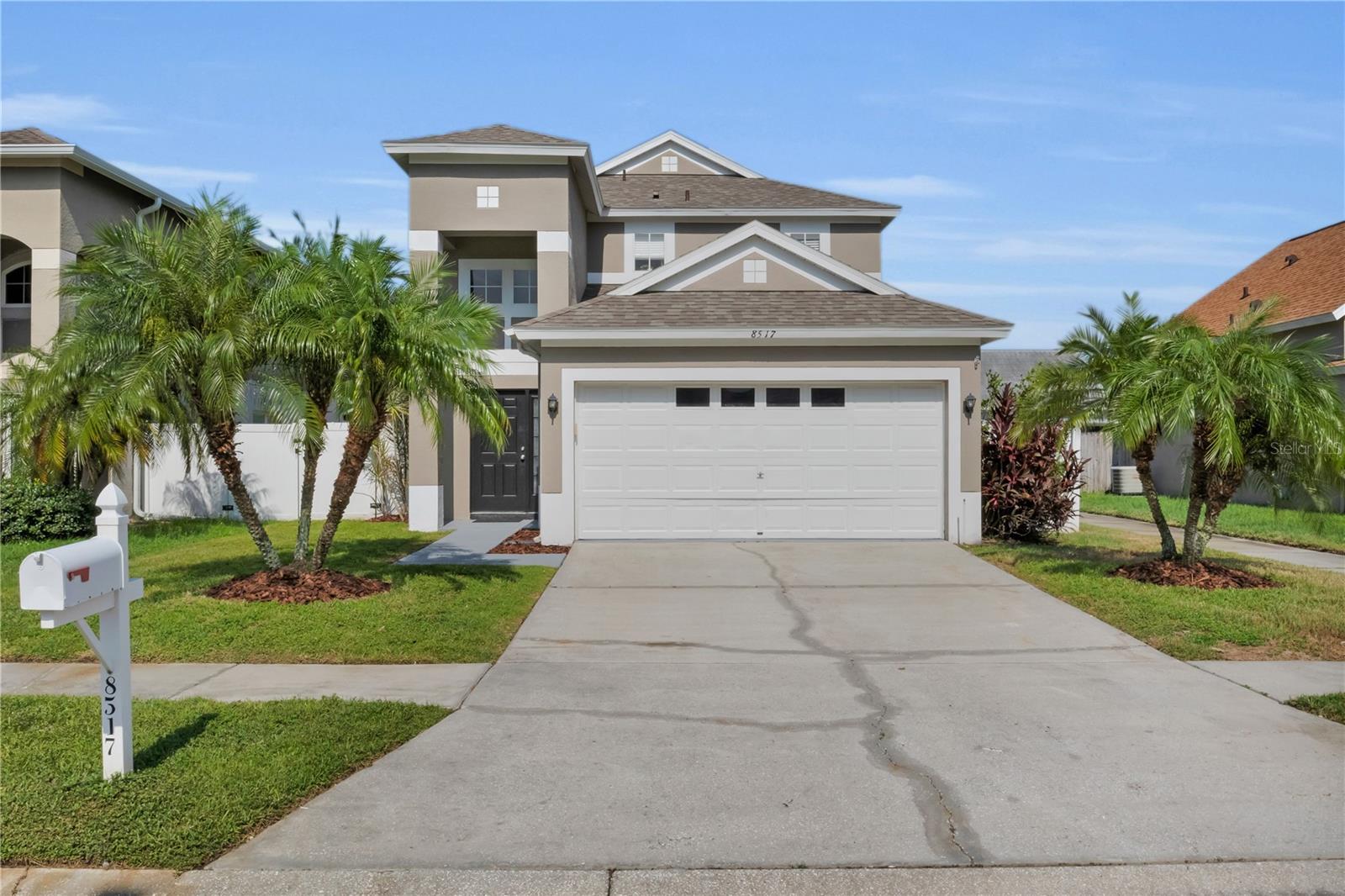
Property Location and Similar Properties
- MLS#: TB8412444 ( Residential )
- Street Address: 8517 Hawbuck Street
- Viewed: 3
- Price: $419,900
- Price sqft: $172
- Waterfront: No
- Year Built: 2002
- Bldg sqft: 2444
- Bedrooms: 3
- Total Baths: 3
- Full Baths: 2
- 1/2 Baths: 1
- Garage / Parking Spaces: 2
- Days On Market: 2
- Additional Information
- Geolocation: 28.186 / -82.6721
- County: PASCO
- City: TRINITY
- Zipcode: 34655
- Subdivision: Thousand Oaks Multi Family
- Elementary School: Trinity Oaks
- Middle School: Seven Springs
- High School: J.W. Mitchell
- Provided by: LPT REALTY, LLC
- Contact: Justin Ure
- 877-366-2213

- DMCA Notice
-
DescriptionWelcome to this beautifully updated 3 bedroom, 2.5 bath, 1,887 square foot pool home nestled in the heart of Trinity. This two story residence offers the perfect blend of comfort, space, and modern style. Major system upgrades have already been completed for your peace of mindincluding a new roof (2023), A/C system (2023), and hot water heater (2022)so you can move in with confidence. Inside, youll be greeted by brand new luxury vinyl plank flooring and fresh interior paint, creating a clean and modern aesthetic. The kitchen and all bathrooms are finished with granite countertops and updated cabinetry, offering a sleek, modern look that ties the spaces together. Select plumbing and electrical fixtures have been updated, and the primary bathroom features a stylish walk in shower with modern tilework, a glass enclosure, and a granite topped vanitya true spa like retreat. Thoughtful design touches include new baseboards and a custom batten wall trim in the dining area that adds architectural interest and charm. The home is also equipped with natural gas, offering energy efficiency and added utility. Step outside to your own private oasis: a screen enclosed pool area ideal for relaxing weekends or entertaining guests. A spacious two car garage provides plenty of room for parking and extra storage. Located just minutes from shopping, dining, and entertainment options, with quick access to the Suncoast Parkwaymaking your commute into Tampa fast and convenient.
Features
Appliances
- Dishwasher
- Microwave
- Range
- Refrigerator
Home Owners Association Fee
- 150.00
Association Name
- Qualified Property Management
Association Phone
- 727-869-9700
Carport Spaces
- 0.00
Close Date
- 0000-00-00
Cooling
- Central Air
Country
- US
Covered Spaces
- 0.00
Exterior Features
- Private Mailbox
- Sidewalk
- Sliding Doors
Flooring
- Luxury Vinyl
Garage Spaces
- 2.00
Heating
- Central
- Natural Gas
High School
- J.W. Mitchell High-PO
Insurance Expense
- 0.00
Interior Features
- Ceiling Fans(s)
- Stone Counters
Legal Description
- THOUSAND OAKS MULTI-FAMILY PB 40 PG 009 LOT 51 OR 9310 PG 0690 OR 9409 PG 2355
Levels
- One
Living Area
- 1878.00
Middle School
- Seven Springs Middle-PO
Area Major
- 34655 - New Port Richey/Seven Springs/Trinity
Net Operating Income
- 0.00
Occupant Type
- Vacant
Open Parking Spaces
- 0.00
Other Expense
- 0.00
Parcel Number
- 16-26-35-007.0-000.00-051.0
Pets Allowed
- Yes
Pool Features
- Screen Enclosure
Property Type
- Residential
Roof
- Shingle
School Elementary
- Trinity Oaks Elementary
Sewer
- Public Sewer
Tax Year
- 2024
Township
- 26S
Utilities
- Natural Gas Connected
- Public
Virtual Tour Url
- https://www.propertypanorama.com/instaview/stellar/TB8412444
Water Source
- Public
Year Built
- 2002
Zoning Code
- MPUD
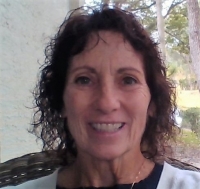
- Judith Bennett, PA,REALTOR ®
- Tropic Shores Realty
- Mobile: 727.808.5356
- judybennetthomes@gmail.com





