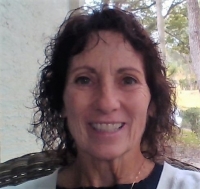Contact Judith Bennett
Schedule A Showing
11456 Libby Road, Spring Hill, FL 34609
Priced at Only: $409,900
For more Information Call
Mobile: 727.808.5356
Address: 11456 Libby Road, Spring Hill, FL 34609
Property Photos

Property Location and Similar Properties
- MLS#: O6318409 ( Residential )
- Street Address: 11456 Libby Road
- Viewed: 4
- Price: $409,900
- Price sqft: $120
- Waterfront: No
- Year Built: 2025
- Bldg sqft: 3411
- Bedrooms: 4
- Total Baths: 3
- Full Baths: 3
- Garage / Parking Spaces: 2
- Days On Market: 3
- Additional Information
- Geolocation: 28.4919 / -82.5314
- County: HERNANDO
- City: Spring Hill
- Zipcode: 34609
- Subdivision: Spring Hill
- Elementary School: Explorer K
- Middle School: Fox Chapel
- High School: Central
- Provided by: NEW HOME STAR FLORIDA LLC
- Contact: Taryn Mashburn
- 407-803-4083

- DMCA Notice
-
DescriptionUnder Construction. Located on an oversized corner lot in Spring Hill, The Harmony offers spacious one level living with high end finishes, a private guest suite with en suite bath, and a two car garage complete with workshop spaceperfect for your lifestyle and hobbies. All backed by a full builder warranty. From the moment you arrive, the homes curb appeal shines with architectural shingles, professional landscaping with irrigation, and a striking 6.8 ft glass front door that sets the tone for the elegant interior. Inside, enjoy 88 ceilings, a light filled open layout, and designer touches throughout. The kitchen is both beautiful and functional, featuring quartz countertops, a large center island, soft close cabinets with crown molding, a walk in pantry, and an ENERGY STAR side by side refrigeratorideal for entertaining and everyday life. The great room is generously sized and enhanced by extra LED lighting, flowing seamlessly to the covered lanai for year round indoor outdoor living. The primary suite serves as a serene retreat with a tray ceiling, spacious walk in closet, and spa like bath with a tiled shower enclosure and dual vanities. The standout guest suite with private en suite bath offers added comfort for visitors or multi generational living. Two additional secondary bedrooms are thoughtfully positioned to maximize privacy. A den with double French doors just off the great room adds flexibilityperfect for a home office or reading room. The two car garage with dedicated workshop area provides space for projects, hobbies, or extra storage. Enjoy built in smart home features including a Ring Video Doorbell, Smart Thermostat, Keyless Entry Smart Door Lock, and Deako Smart Switches, offering both convenience and security. The Harmony combines comfort, style, and smart design to deliver a home that adapts beautifully to your lifestyle. Schedule your private tour today and experience this Spring Hill gem!
Features
Appliances
- Dishwasher
- Disposal
- Electric Water Heater
- Microwave
- Range
- Refrigerator
Home Owners Association Fee
- 0.00
Builder Model
- Harmony A
Builder Name
- Maronda Homes
Carport Spaces
- 0.00
Close Date
- 0000-00-00
Cooling
- Central Air
Country
- US
Covered Spaces
- 0.00
Flooring
- Carpet
- Luxury Vinyl
Furnished
- Unfurnished
Garage Spaces
- 2.00
Heating
- Central
- Electric
High School
- Central High School
Insurance Expense
- 0.00
Interior Features
- Crown Molding
- Open Floorplan
- Primary Bedroom Main Floor
- Smart Home
- Stone Counters
- Thermostat
- Tray Ceiling(s)
- Walk-In Closet(s)
Legal Description
- SPRING HILL UNIT 16 BLK 1023 LOT 11
Levels
- One
Living Area
- 2471.00
Lot Features
- Corner Lot
- Landscaped
- Oversized Lot
Middle School
- Fox Chapel Middle School
Area Major
- 34609 - Spring Hill/Brooksville
Net Operating Income
- 0.00
New Construction Yes / No
- Yes
Occupant Type
- Vacant
Open Parking Spaces
- 0.00
Other Expense
- 0.00
Parcel Number
- R32-323-17-5160-1023-0110
Parking Features
- Driveway
- Garage Door Opener
- Workshop in Garage
Pets Allowed
- Yes
Possession
- Close Of Escrow
Property Condition
- Under Construction
Property Type
- Residential
Roof
- Other
- Shingle
School Elementary
- Explorer K-8
Sewer
- Septic Tank
Style
- Craftsman
Tax Year
- 2024
Township
- 23
Utilities
- Cable Available
Virtual Tour Url
- https://www.propertypanorama.com/instaview/stellar/O6318409
Water Source
- Public
Year Built
- 2025
Zoning Code
- RES

- Judith Bennett, PA,REALTOR ®
- Tropic Shores Realty
- Mobile: 727.808.5356
- judybennetthomes@gmail.com





















