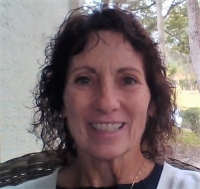Contact Judith Bennett
Schedule A Showing
11903 Greengate Drive, Hudson, FL 34669
Priced at Only: $265,000
For more Information Call
Mobile: 727.808.5356
Address: 11903 Greengate Drive, Hudson, FL 34669
Property Photos

Property Location and Similar Properties
- MLS#: TB8385820 ( Residential )
- Street Address: 11903 Greengate Drive
- Viewed: 2
- Price: $265,000
- Price sqft: $159
- Waterfront: No
- Year Built: 2014
- Bldg sqft: 1666
- Bedrooms: 3
- Total Baths: 3
- Full Baths: 2
- 1/2 Baths: 1
- Garage / Parking Spaces: 1
- Days On Market: 47
- Additional Information
- Geolocation: 28.3302 / -82.5862
- County: PASCO
- City: Hudson
- Zipcode: 34669
- Subdivision: Verandah Twnhms
- Elementary School: Moon Lake
- Middle School: Crews Lake
- High School: Hudson
- Provided by: LPT REALTY LLC
- DMCA Notice
-
DescriptionExperience modern living with this beautifully maintained 3 bedroom, 2.5 bath townhome offering 1,666 square feet of thoughtfully designed space. Built in 2014 and move in ready, this home is ideal for anyone seeking a low maintenance lifestyle with contemporary flair. Step inside to an open concept floor plan featuring brand new luxury laminate flooring in the main living areas and a seamless flow from the living room to the dining space and kitchen. The kitchen is complete with stainless steel appliances, granite countertops, wood cabinetry, and a breakfast bar perfect for casual dining or entertaining. Upstairs, a spacious loft offers flexible space for a home office, workout zone, or media roomwhatever suits your lifestyle. All three generously sized bedrooms are located upstairs, including the oversized primary suite with a walk in closet and ensuite bath. Two full bathrooms and a conveniently located upstairs laundry roomwith a full size GE washer and dryermake daily routines a breeze. Additional highlights include a 2020 HVAC system with a transferable warranty, a Smart/Wi Fi thermostat, and whole home surge protectiona rare and valuable feature that adds peace of mind. The 1 car garage adds extra storage and parking convenience. Enjoy resort style living with access to community amenities including a sparkling pool, clubhouse, and fitness center. Located just minutes from the Suncoast Parkway, shopping centers, dining options, and daily conveniences, this townhome is also not in a flood zonea major plus! If you're looking for a move in ready, stylish home with modern touches and community perks, this is one you dont want to miss! Call now to schedule your viewing today!
Features
Possible Terms
- Cash
- Conventional
- FHA
- VaLoan
Appliances
- BuiltInOven
- Cooktop
- Dryer
- Dishwasher
- ExhaustFan
- Disposal
- IceMaker
- Microwave
- Range
- Refrigerator
- Washer
Association Amenities
- Clubhouse
- FitnessCenter
- Pool
Home Owners Association Fee
- 279.00
Home Owners Association Fee Includes
- MaintenanceGrounds
- MaintenanceStructure
- Pools
- RecreationFacilities
- Sewer
- Trash
- Water
Carport Spaces
- 0.00
Close Date
- 0000-00-00
Cooling
- CentralAir
- CeilingFans
Country
- US
Covered Spaces
- 0.00
Exterior Features
- Lighting
- StormSecurityShutters
Flooring
- Carpet
- Laminate
- Tile
Garage Spaces
- 1.00
Heating
- Central
High School
- Hudson High-PO
Insurance Expense
- 0.00
Interior Features
- BuiltInFeatures
- CeilingFans
- CrownMolding
- EatInKitchen
- HighCeilings
- KitchenFamilyRoomCombo
- OpenFloorplan
- StoneCounters
- SplitBedrooms
- SolidSurfaceCounters
- UpperLevelPrimary
- WalkInClosets
- Loft
Legal Description
- VERANDAH TOWNHOMES PB 63 PG 110 LOT 109 OR 9103 PG 3765
Levels
- Two
Living Area
- 1666.00
Lot Features
- CulDeSac
- DeadEnd
- Landscaped
Middle School
- Crews Lake Middle-PO
Area Major
- 34669 - Hudson/Port Richey
Net Operating Income
- 0.00
Occupant Type
- Vacant
Open Parking Spaces
- 0.00
Other Expense
- 0.00
Parcel Number
- 10-25-17-0080-00000-1090
Parking Features
- Driveway
- Garage
- GarageDoorOpener
Pet Deposit
- 0.00
Pets Allowed
- Yes
Pool Features
- Association
- Community
Property Type
- Residential
Roof
- Shingle
School Elementary
- Moon Lake-PO
Security Deposit
- 0.00
Sewer
- PublicSewer
Tax Year
- 2024
The Range
- 0.00
Trash Expense
- 0.00
Utilities
- ElectricityAvailable
- ElectricityConnected
- HighSpeedInternetAvailable
- MunicipalUtilities
- SewerConnected
- UndergroundUtilities
Virtual Tour Url
- https://youtu.be/luQPnC39q-8
Water Source
- Public
Year Built
- 2014
Zoning Code
- MPUD

- Judith Bennett, PA,REALTOR ®
- Tropic Shores Realty
- Mobile: 727.808.5356
- judybennetthomes@gmail.com

















































