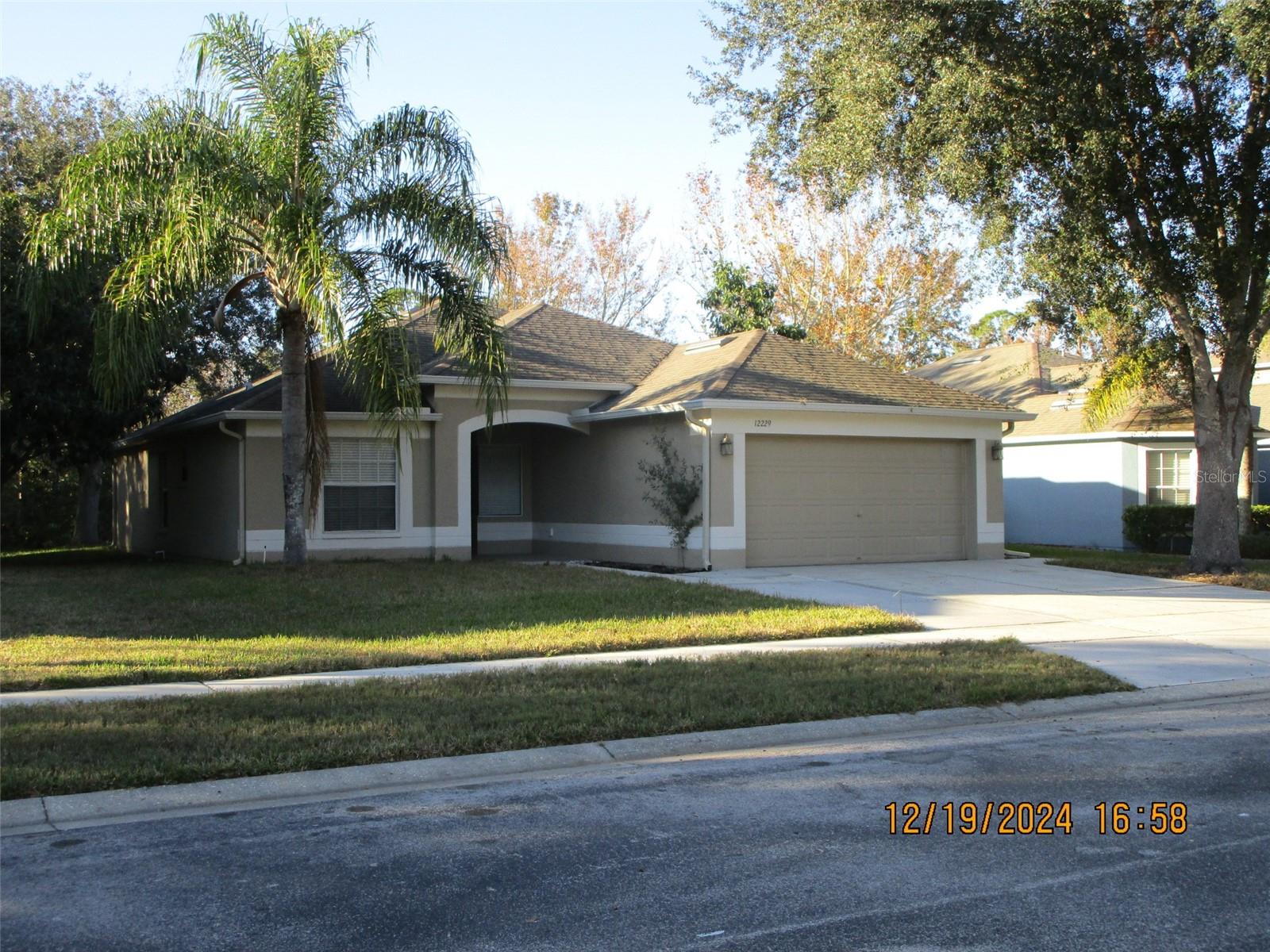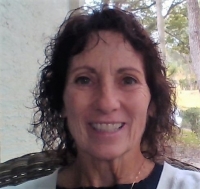Contact Judith Bennett
Schedule A Showing
12229 Luftburrow Lane, HUDSON, FL 34669
Priced at Only: $2,200
For more Information Call
Mobile: 727.808.5356
Address: 12229 Luftburrow Lane, HUDSON, FL 34669
Property Photos

Property Location and Similar Properties
- MLS#: W7871201 ( Residential Lease )
- Street Address: 12229 Luftburrow Lane
- Viewed: 31
- Price: $2,200
- Price sqft: $1
- Waterfront: No
- Year Built: 2006
- Bldg sqft: 2048
- Bedrooms: 4
- Total Baths: 2
- Full Baths: 2
- Garage / Parking Spaces: 2
- Days On Market: 142
- Additional Information
- Geolocation: 28.3357 / -82.5864
- County: PASCO
- City: HUDSON
- Zipcode: 34669
- Subdivision: Verandahs
- Elementary School: Moon Lake
- Middle School: Crews Lake
- High School: Hudson
- Provided by: BHHS FLORIDA PROPERTIES GROUP
- Contact: Lori Hermansen
- 727-835-3110

- DMCA Notice
-
DescriptionBye Bye Carpet. Tile flooring is in. Welcome home to this gated community that boasts a clubhouse, playground, pool, fitness center, food truck visits, & a calendar chock full of events for all residents' enjoyment. The Verandahs community is appealing for its amenities & location. It's less than 3 miles to the Suncoast Parkway, offering the most efficient way to get to Tampa & area points of interest. This home features a 4 bedroom split plan, open concept living space & ceramic tile flooring throughout. The kitchen is just off the laundry room & has solid wood cabinets, stone countertops, & clear view of the screened in porch overlooking conservation beauty. Wake up & enjoy your cup of Joe or unwind after a hard day's work on your back porch gazing out at the pond & wildlife. Up to 2 dogs will be considered. All dogs must be a non aggressive breed. There is a non refundable pet fee & monthly pet rent for each pet. The HOA requires a separate application & fees. They require a common area deposit. It will be paid by the owner. Please allow up to 14 days for HOA approval.
Features
Appliances
- Dishwasher
- Disposal
- Electric Water Heater
- Microwave
- Range
- Refrigerator
Association Amenities
- Clubhouse
- Fitness Center
- Playground
- Vehicle Restrictions
Home Owners Association Fee
- 0.00
Association Name
- Gail Dasher
Association Phone
- 727-942-1906
Carport Spaces
- 0.00
Close Date
- 0000-00-00
Cooling
- Central Air
Country
- US
Covered Spaces
- 0.00
Exterior Features
- Sliding Doors
Flooring
- Carpet
- Ceramic Tile
Furnished
- Unfurnished
Garage Spaces
- 2.00
Heating
- Central
- Electric
High School
- Hudson High-PO
Insurance Expense
- 0.00
Interior Features
- Ceiling Fans(s)
- High Ceilings
- Split Bedroom
- Stone Counters
Levels
- One
Living Area
- 1550.00
Lot Features
- Conservation Area
- In County
Middle School
- Crews Lake Middle-PO
Area Major
- 34669 - Hudson/Port Richey
Net Operating Income
- 0.00
Occupant Type
- Vacant
Open Parking Spaces
- 0.00
Other Expense
- 0.00
Owner Pays
- None
Parcel Number
- 03-25-17-0070-00000-0490
Parking Features
- Garage Door Opener
Pets Allowed
- Breed Restrictions
- Dogs OK
- Monthly Pet Fee
Possession
- Rental Agreement
Property Type
- Residential Lease
School Elementary
- Moon Lake-PO
Sewer
- Public Sewer
Tenant Pays
- Carpet Cleaning Fee
- Cleaning Fee
- Re-Key Fee
Utilities
- Public
View
- Trees/Woods
- Water
Views
- 31
Virtual Tour Url
- https://www.propertypanorama.com/instaview/stellar/W7871201
Water Source
- Public
Year Built
- 2006

- Judith Bennett, PA,REALTOR ®
- Tropic Shores Realty
- Mobile: 727.808.5356
- judybennetthomes@gmail.com
















































